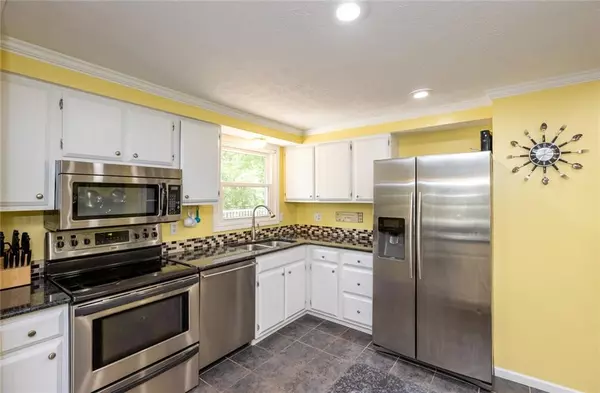$329,500
$310,000
6.3%For more information regarding the value of a property, please contact us for a free consultation.
4 Beds
3 Baths
2,688 SqFt
SOLD DATE : 06/07/2022
Key Details
Sold Price $329,500
Property Type Single Family Home
Sub Type Single Family Residence
Listing Status Sold
Purchase Type For Sale
Square Footage 2,688 sqft
Price per Sqft $122
Subdivision Castlewood
MLS Listing ID 21851376
Sold Date 06/07/22
Bedrooms 4
Full Baths 2
Half Baths 1
Year Built 1975
Tax Year 2021
Lot Size 0.440 Acres
Acres 0.44
Property Description
Great home in a quiet neighborhood. The backyard is a dream with woods and a creek; the playset stays. Well-maintained, 4BR, 2.5 BA home with partial finished basement and large storage area. Have a cup of coffee or sit and watch backyard activity in the screened porch. Grill out on the deck with two ways to enter the house-through the screened porch or the French doors of the fireplace/family room. Open Kitchen and eating area. Granite counter tops, SS appliances, tile floor. Original hardwoods in fireplace room and in 2 of the upstairs bedrooms. French drain instead of sump pump. New roof & garage door, 2021; new siding, gutters and carpet May 2022. Property line is beyond the trees and creek. Top notch neighbors.
Location
State IN
County Marion
Rooms
Basement Partial, Walk Out
Kitchen Breakfast Bar, Kitchen Some Updates
Interior
Interior Features Attic Access, Built In Book Shelves, Hardwood Floors, Windows Vinyl
Heating Forced Air
Cooling Central Air
Fireplaces Number 1
Fireplaces Type Family Room, Non Functional
Equipment Smoke Detector
Fireplace Y
Appliance Disposal, Microwave, Electric Oven, Refrigerator
Exterior
Exterior Feature Driveway Concrete, Fire Pit, Playground
Garage Attached
Garage Spaces 2.0
Building
Lot Description Creek On Property, Sidewalks, Tree Mature, Wooded
Story Two
Foundation Block
Sewer Sewer Connected
Water Public
Architectural Style Colonial
Structure Type Vinyl Siding
New Construction false
Others
Ownership VoluntaryFee
Read Less Info
Want to know what your home might be worth? Contact us for a FREE valuation!

Our team is ready to help you sell your home for the highest possible price ASAP

© 2024 Listings courtesy of MIBOR as distributed by MLS GRID. All Rights Reserved.







