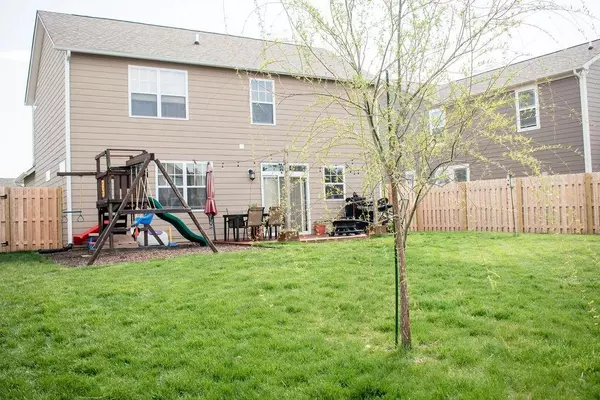$315,000
$299,500
5.2%For more information regarding the value of a property, please contact us for a free consultation.
4 Beds
3 Baths
1,686 SqFt
SOLD DATE : 06/07/2022
Key Details
Sold Price $315,000
Property Type Single Family Home
Sub Type Single Family Residence
Listing Status Sold
Purchase Type For Sale
Square Footage 1,686 sqft
Price per Sqft $186
Subdivision Village At New Bethel
MLS Listing ID 21850283
Sold Date 06/07/22
Bedrooms 4
Full Baths 2
Half Baths 1
HOA Fees $21
Year Built 2018
Tax Year 2020
Lot Size 6,621 Sqft
Acres 0.152
Property Description
Why wait to build when you can buy this fantastic 4 bedroom 2.5 bath with an open floorplan right now! Upon entering this warm and welcoming home you'll be greeted with so much natural light and space! Inside, LVP flooring and beautiful neutral color selections have been chosen throughout. Be sure to notice the arched doorways in the entryway! The spacious kitchen has lots of cabinets and counter space with a center island great for gatherings! All appliances stay! The cozy family room area features a cool wood pallet wall designing the staircase. Upstairs you'll find 4 bedrooms and the laundry room. Who doesn't love upstairs laundry? The private backyard area is where it's at! Fully fenced space with newer deck! Playset included!
Location
State IN
County Marion
Rooms
Kitchen Center Island, Kitchen Updated, Pantry
Interior
Interior Features Screens Complete, Windows Vinyl, Wood Work Painted
Heating Forced Air
Cooling Central Air
Equipment Smoke Detector, Programmable Thermostat
Fireplace Y
Appliance Dishwasher, Dryer, Disposal, Electric Oven, Refrigerator, Washer, MicroHood
Exterior
Exterior Feature Driveway Concrete, Fence Full Rear, Playground
Garage Attached
Garage Spaces 2.0
Building
Lot Description Curbs, Sidewalks, Street Lights, Trees Small
Story Two
Foundation Slab
Sewer Sewer Connected
Water Public
Architectural Style TraditonalAmerican
Structure Type Vinyl With Brick
New Construction false
Others
HOA Fee Include Entrance Common, Insurance, Maintenance, ParkPlayground, Pool
Ownership MandatoryFee
Read Less Info
Want to know what your home might be worth? Contact us for a FREE valuation!

Our team is ready to help you sell your home for the highest possible price ASAP

© 2024 Listings courtesy of MIBOR as distributed by MLS GRID. All Rights Reserved.







