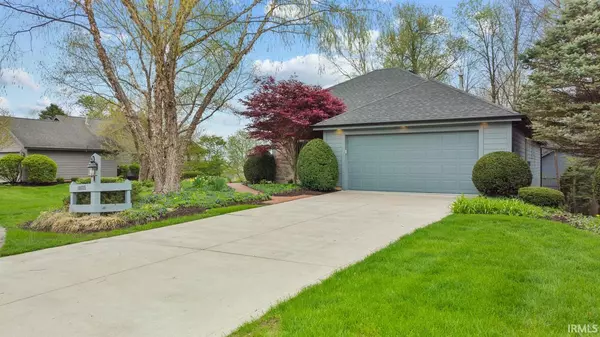$430,000
$427,500
0.6%For more information regarding the value of a property, please contact us for a free consultation.
3 Beds
3 Baths
3,647 SqFt
SOLD DATE : 06/06/2022
Key Details
Sold Price $430,000
Property Type Condo
Sub Type Condo/Villa
Listing Status Sold
Purchase Type For Sale
Square Footage 3,647 sqft
Subdivision Hamlets Of Woodland Ridge
MLS Listing ID 202216623
Sold Date 06/06/22
Style One Story
Bedrooms 3
Full Baths 2
Half Baths 1
HOA Fees $175/mo
Abv Grd Liv Area 1,871
Total Fin. Sqft 3647
Year Built 2001
Annual Tax Amount $2,822
Tax Year 2020
Lot Size 7,570 Sqft
Property Description
Serene setting...stunning villa with walk-out basement in the desired Hamlets of Woodland Ridge West. As soon as you walk-in, you will be captivated by the 9 foot windows overlooking the prairie and the beautiful natural light that fills this home. Come see the architectural amenities with separate, but open spaces. Beautiful maple wood floor, home office, open concept kitchen with Grabill cabinets, and an inviting all-season 14 x 14 room with amazing views. Expansive en suite, half-bath, and laundry finish out the main floor. Walkout lower level with 9 foot ceilings, open rec room, river rock gas fireplace, TV area, wet bar, and two large bedrooms plus another full bath. Screened-in 14 x 14 porch and large cement patio for those perfect summer gatherings. Storage...you will not believe all the storage! Large closets, storm shelter (6 x 22 foot)with shelves, fully, floored (stand-up garage attic). New carpet 2021, Kinetico water softener & reverse osmosis water system upgraded 2020. This one owner home has been loved and it shows.
Location
State IN
Area Allen County
Direction From the intersection of Homestead Rd and US 24, head east on 24. Turn right onto Hamlets Blvd, then left onto Woodland Ridge W. Property will be on your right.
Rooms
Basement Walk-Out Basement
Ensuite Laundry Main
Interior
Laundry Location Main
Heating Forced Air
Cooling Central Air
Fireplaces Number 1
Fireplaces Type Rec Rm
Laundry Main
Exterior
Garage Attached
Garage Spaces 2.0
Pool Association
Waterfront No
Building
Lot Description Pasture, Rolling
Story 1
Foundation Walk-Out Basement
Sewer City
Water City
Architectural Style Walkout Ranch
Structure Type Cedar
New Construction No
Schools
Elementary Schools Lafayette Meadow
Middle Schools Summit
High Schools Homestead
School District Msd Of Southwest Allen Cnty
Read Less Info
Want to know what your home might be worth? Contact us for a FREE valuation!

Our team is ready to help you sell your home for the highest possible price ASAP

IDX information provided by the Indiana Regional MLS
Bought with Evan Kart • Coldwell Banker Real Estate Group







