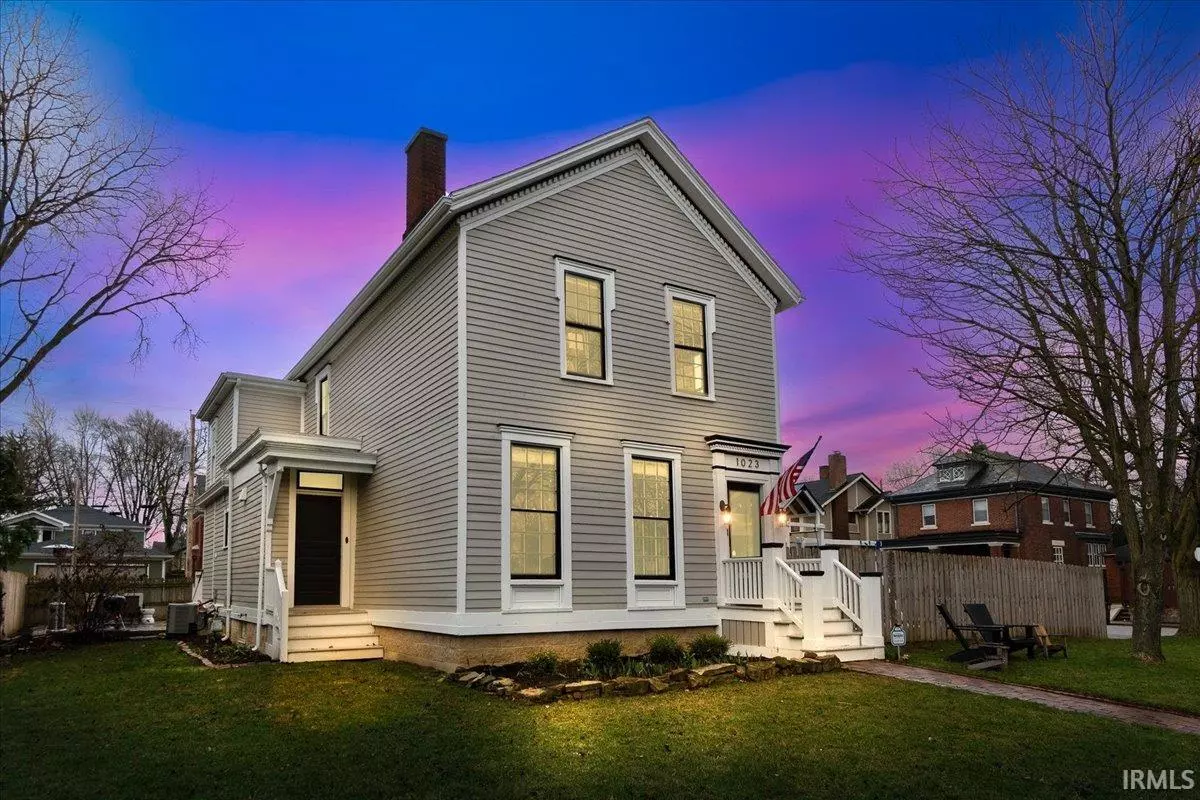$510,000
$499,000
2.2%For more information regarding the value of a property, please contact us for a free consultation.
3 Beds
3 Baths
2,125 SqFt
SOLD DATE : 06/01/2022
Key Details
Sold Price $510,000
Property Type Single Family Home
Sub Type Site-Built Home
Listing Status Sold
Purchase Type For Sale
Square Footage 2,125 sqft
Subdivision Rock Hill(S) / Rockhill(S)
MLS Listing ID 202208663
Sold Date 06/01/22
Style Two Story
Bedrooms 3
Full Baths 2
Half Baths 1
Abv Grd Liv Area 2,125
Total Fin. Sqft 2125
Year Built 1993
Annual Tax Amount $6,651
Tax Year 2022
Lot Size 7,405 Sqft
Property Description
This West Central gem was moved to this location in 1993. straddling 2 city lots! This makes it one of few homes in the area with a basement just 30 years old! Nestled in the heart of West Central, this home was extensively renovated with quality finishes in 2018 working w/Frank Souder Designs - COMPLETELY NEW electrical - LED Lighting, plumbing, drywall, floors, kitchen, bathrooms - you name it and it is new inside this home! You will love the new Hardwood Walnut Floors in this home! Living Room/Great Room w/built in shelves & cabinets plus fireplace. Beautiful, open Kitchen w/Quartz countertops & backsplash, white cabinets, stainless appliances plus a LARGE custom Pantry and Dining Area w/bay window. The bright & cheery toy room w/custom built in storage would also make a great Home Office. Main level includes a Half Bath plus Mudroom/Laundry w/hand-painted, concrete tile floor PLUS additional built in storage. Upstairs you will enjoy the peaceful retreat of the Owner's Suite expanded to include a Full Bath including Double Sink vanity w/Marble counters & custom tiled shower. Two additional Bedrooms w/custom closets plus another Full Bath w/Marble counters & tub/shower combo. Wonderful green space w/Deck, Brick Patio & Fenced Yard. Concrete parking pad for off street parking. Other updates: Roof, Entire HVAC system, New Staircases Pitched for today's comfort, Insulation, Interior & Exterior Painting.
Location
State IN
Area Allen County
Zoning R1
Direction Southeast corner of the intersection of Berry and Rockhill
Rooms
Basement Full Basement
Dining Room 13 x 12
Kitchen Main, 13 x 13
Ensuite Laundry Main
Interior
Laundry Location Main
Heating Forced Air, Gas
Cooling Central Air
Flooring Hardwood Floors
Fireplaces Number 1
Fireplaces Type Living/Great Rm, Gas Log, Fireplace Insert
Appliance Dishwasher, Microwave, Cooktop-Gas, Oven-Electric, Window Treatment-Blinds
Laundry Main, 9 x 8
Exterior
Fence Wood
Amenities Available 1st Bdrm En Suite, Alarm System-Sec Rented, Built-In Bookcase, Deck Open, Kitchen Island, Pantry-Walk In, Pocket Doors, Main Floor Laundry
Waterfront No
Building
Lot Description Corner, Historic Designation, Level
Story 2
Foundation Full Basement
Sewer Public
Water Public
Architectural Style Historic
Structure Type Wood
New Construction No
Schools
Elementary Schools Washington
Middle Schools Portage
High Schools Wayne
School District Fort Wayne Community
Others
Financing Cash,Conventional
Read Less Info
Want to know what your home might be worth? Contact us for a FREE valuation!

Our team is ready to help you sell your home for the highest possible price ASAP

IDX information provided by the Indiana Regional MLS
Bought with Kerri Morningstar • CENTURY 21 Bradley Realty, Inc







