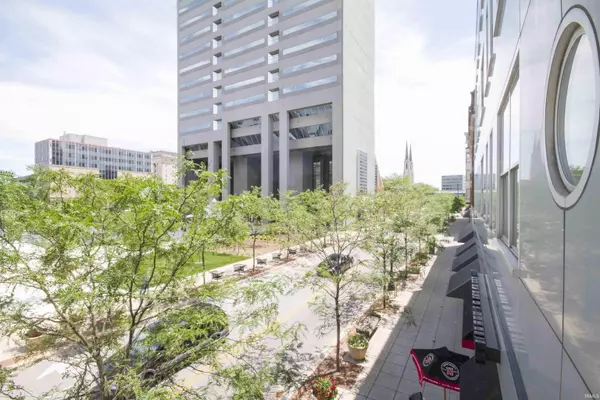$160,000
$160,000
For more information regarding the value of a property, please contact us for a free consultation.
1 Bed
1 Bath
650 SqFt
SOLD DATE : 05/20/2022
Key Details
Sold Price $160,000
Property Type Condo
Sub Type Condo/Villa
Listing Status Sold
Purchase Type For Sale
Square Footage 650 sqft
Subdivision Midtowne Crossing
MLS Listing ID 202216323
Sold Date 05/20/22
Style One Story
Bedrooms 1
Full Baths 1
Abv Grd Liv Area 650
Total Fin. Sqft 650
Year Built 1989
Annual Tax Amount $1,244
Tax Year 2021
Property Description
Nothing is more convenient to downtown development than Midtowne Crossing Condominiums. It offers amazing affordability and accessibility to everything downtown Fort Wayne has to offer. Unit #305 is an efficient use of space. The 650 square feet, 1 bedroom floor plan has a large living room, bedroom and walk in closets. This unit is located on the 3rd floor which offers the highest ceiling height in the complex making the space feel expansive. It's also an interior facing unit which reduces any downtown road noise while still providing all of the downtown amenities and atmosphere. HVAC was updated in 2017 and windows with blown seals have been replaced. All the appliances remain. Midtowne Crossing common amenities include: Trash chute and laundry on every floor, storage locker, 2 gym areas, 2 outdoor entertaining areas, and attached parking garage. Monthly dues cover the cost of water, garbage and sewer utilities leaving only an affordable monthly electric bill. Don't miss your chance to be in your new, downtown condo, just in time for festival season!
Location
State IN
Area Allen County
Zoning R1
Direction Lobby entrance located between Harrison St and Calhoun St
Rooms
Basement None
Kitchen Main, 10 x 9
Ensuite Laundry Main
Interior
Laundry Location Main
Heating Electric, Forced Air, Heat Pump
Cooling Central Air, Heat Pump
Appliance Dishwasher, Microwave, Refrigerator, Range-Electric
Laundry Main
Exterior
Exterior Feature Exercise Room, Laundry Facilities
Garage Attached
Garage Spaces 1.0
Amenities Available 1st Bdrm En Suite, Breakfast Bar, Ceiling-9+, Closet(s) Walk-in, Main Level Bedroom Suite
Waterfront No
Building
Lot Description Level
Story 1
Foundation None
Sewer City
Water City
Architectural Style Other
Structure Type Brick,Metal
New Construction No
Schools
Elementary Schools Washington
Middle Schools Kekionga
High Schools Wayne
School District Fort Wayne Community
Others
Financing Cash,Conventional
Read Less Info
Want to know what your home might be worth? Contact us for a FREE valuation!

Our team is ready to help you sell your home for the highest possible price ASAP

IDX information provided by the Indiana Regional MLS
Bought with Kenson Dhanie • Mike Thomas Associates, Inc.







