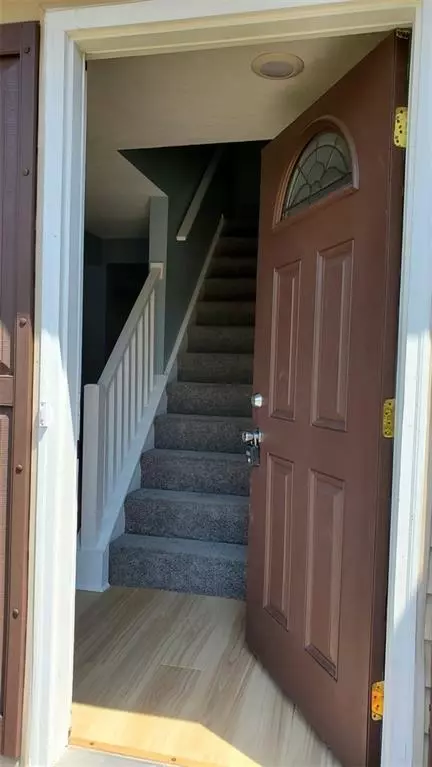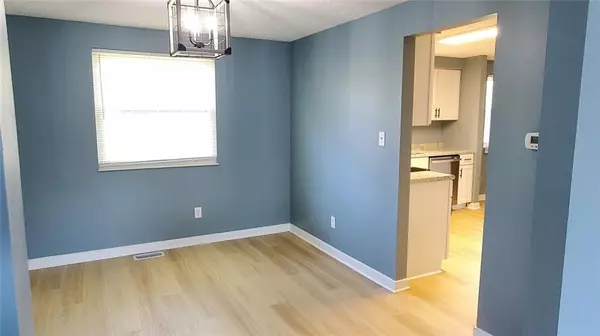$227,000
$210,000
8.1%For more information regarding the value of a property, please contact us for a free consultation.
4 Beds
3 Baths
2,411 SqFt
SOLD DATE : 06/01/2022
Key Details
Sold Price $227,000
Property Type Single Family Home
Sub Type Single Family Residence
Listing Status Sold
Purchase Type For Sale
Square Footage 2,411 sqft
Price per Sqft $94
Subdivision Sheffield Woods
MLS Listing ID 21851846
Sold Date 06/01/22
Bedrooms 4
Full Baths 2
Half Baths 1
Year Built 1972
Tax Year 2021
Lot Size 0.260 Acres
Acres 0.26
Property Description
Escape the hustle and bustle as soon as you enter the front door of this beautiful updated space. Inviting your family to call this beauty “HOME” - The first floor boasts an open concept centered around a fully-remodeled eat-in kitchen with bkst nook, formal living room and dining room, and a family room with cozy fireplace. 4 Bedrooms upstairs - The Master Suite has its own private ensuite bath (brand new), a dressing area and a huge closet. Additional amenities include a large basement (clean and freshly painted), two-car garage, and shaded, fully-fenced back yard with plenty of room for youngsters to romp! All new high quality flooring and full custom paint throughout. Updated electrical also.
This one will not last.
Location
State IN
County Marion
Rooms
Basement Full
Kitchen Kitchen Updated
Interior
Interior Features Attic Access, Walk-in Closet(s)
Heating Forced Air
Cooling Central Air
Fireplaces Number 1
Fireplaces Type Family Room
Equipment Sump Pump
Fireplace Y
Appliance Laundry Connection in Unit, Dishwasher, Disposal, Microwave, Electric Oven, Refrigerator
Exterior
Exterior Feature Driveway Concrete, Fence Full Rear
Garage Attached
Garage Spaces 2.0
Building
Lot Description Sidewalks
Story Two
Foundation Block
Sewer Community Sewer
Water Community Water
Architectural Style Multi-Level
Structure Type Vinyl Siding
New Construction false
Others
Ownership NoAssoc
Read Less Info
Want to know what your home might be worth? Contact us for a FREE valuation!

Our team is ready to help you sell your home for the highest possible price ASAP

© 2024 Listings courtesy of MIBOR as distributed by MLS GRID. All Rights Reserved.







