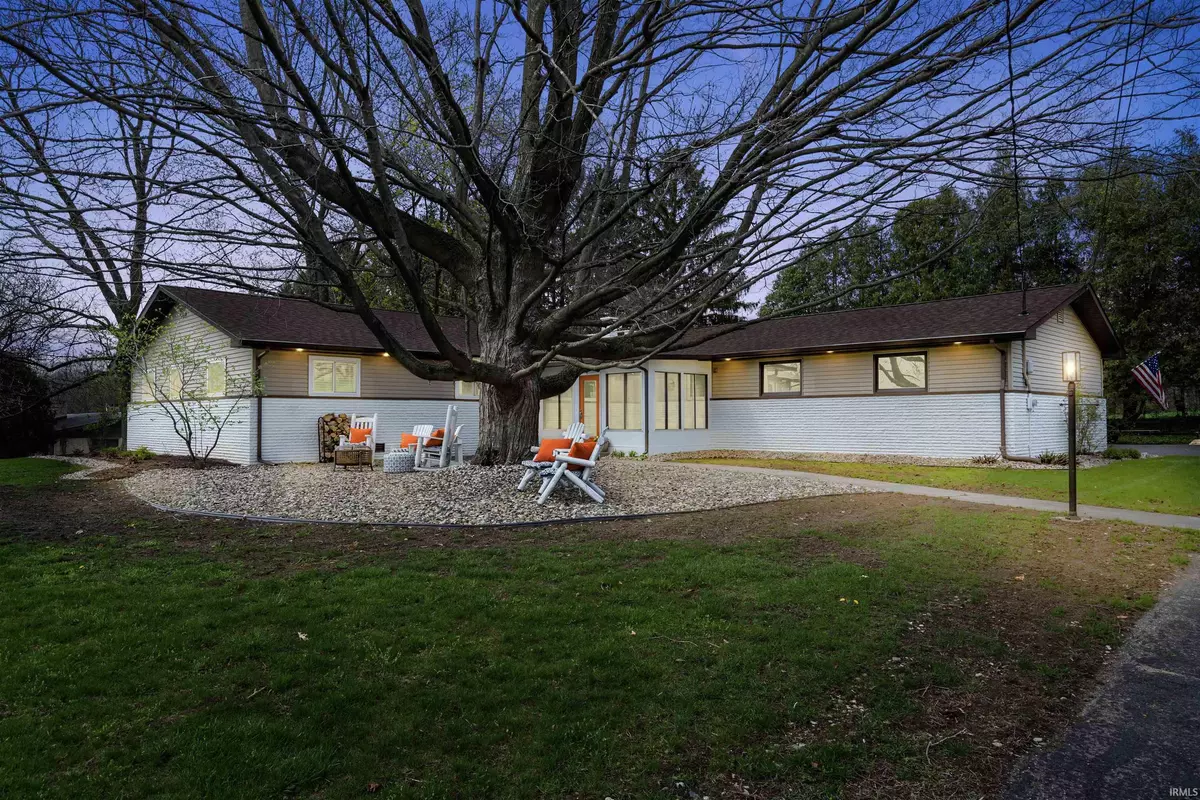$394,900
$399,900
1.3%For more information regarding the value of a property, please contact us for a free consultation.
3 Beds
3 Baths
3,681 SqFt
SOLD DATE : 05/31/2022
Key Details
Sold Price $394,900
Property Type Single Family Home
Sub Type Site-Built Home
Listing Status Sold
Purchase Type For Sale
Square Footage 3,681 sqft
Subdivision Spring Hill Acres / Springhill Acres
MLS Listing ID 202214942
Sold Date 05/31/22
Style One Story
Bedrooms 3
Full Baths 2
Half Baths 1
Abv Grd Liv Area 2,557
Total Fin. Sqft 3681
Year Built 1962
Annual Tax Amount $2,362
Tax Year 2021
Lot Size 0.520 Acres
Property Description
Amazing Lake home in Spring Hill Acres! Your new home is boasting with an open layout with some pretty sunrises over the lake. New windows through out the home except the 4 seasons room and garage respectively. Newer roof in 2017 and entire renovation on the home since 2018. Light grey woodwork and granite counter tops leads you through the kitchen and into the front living area. A wood burning fireplace in the living room will bring in extra warmth on those winter nights. Around the corner will lead you to the dinning room and 3 bedrooms, one of those being the renovated Master Suite with double vanity and 2 closet spaces. Down towards the other side of the home you will find the laundry area finished basement with a possible 4th bedroom and half bath in the basement for the in-laws, or additional entertainment space with a wet bar for those larger events. On the stair case you will find the stair lift for those who can not use the stairs. Finally back up the stairs and to the left is the 4+ car garage measuring 26'x23' and 36'x23' in an L shape.
Location
State IN
Area Kosciusko County
Direction From US 30 turn onto Springhill Rd. follow for about 1/2 mile home sweet home is on the right.
Rooms
Family Room 25 x 13
Basement Crawl, Daylight, Finished, Partial Basement, Slab
Dining Room 18 x 9
Kitchen Main, 20 x 20
Ensuite Laundry Main
Interior
Laundry Location Main
Heating Baseboard, Forced Air, Gas
Cooling Central Air
Flooring Concrete, Tile, Vinyl
Fireplaces Number 2
Fireplaces Type Living/Great Rm, Basement
Appliance Dishwasher, Microwave, Refrigerator, Washer, Cooktop-Gas, Dryer-Gas, Oven-Gas, Range-Gas
Laundry Main, 11 x 7
Exterior
Garage Attached
Garage Spaces 4.5
Fence Partial, Vinyl
Amenities Available Hot Tub/Spa, 1st Bdrm En Suite, Bar, Closet(s) Walk-in, Countertops-Solid Surf, Countertops-Stone, Near Walking Trail, Porch Covered, Porch Enclosed, Wet Bar, Main Level Bedroom Suite, Formal Dining Room, Main Floor Laundry
Waterfront No
Waterfront Description Lake
Roof Type Dimensional Shingles
Building
Lot Description Level, Water View
Story 1
Foundation Crawl, Daylight, Finished, Partial Basement, Slab
Sewer City
Water Well
Architectural Style Ranch
Structure Type Brick,Vinyl
New Construction No
Schools
Elementary Schools Lincoln
Middle Schools Lakeview
High Schools Warsaw
School District Warsaw Community
Read Less Info
Want to know what your home might be worth? Contact us for a FREE valuation!

Our team is ready to help you sell your home for the highest possible price ASAP

IDX information provided by the Indiana Regional MLS
Bought with Heather Jackson • Re/Max Partners







