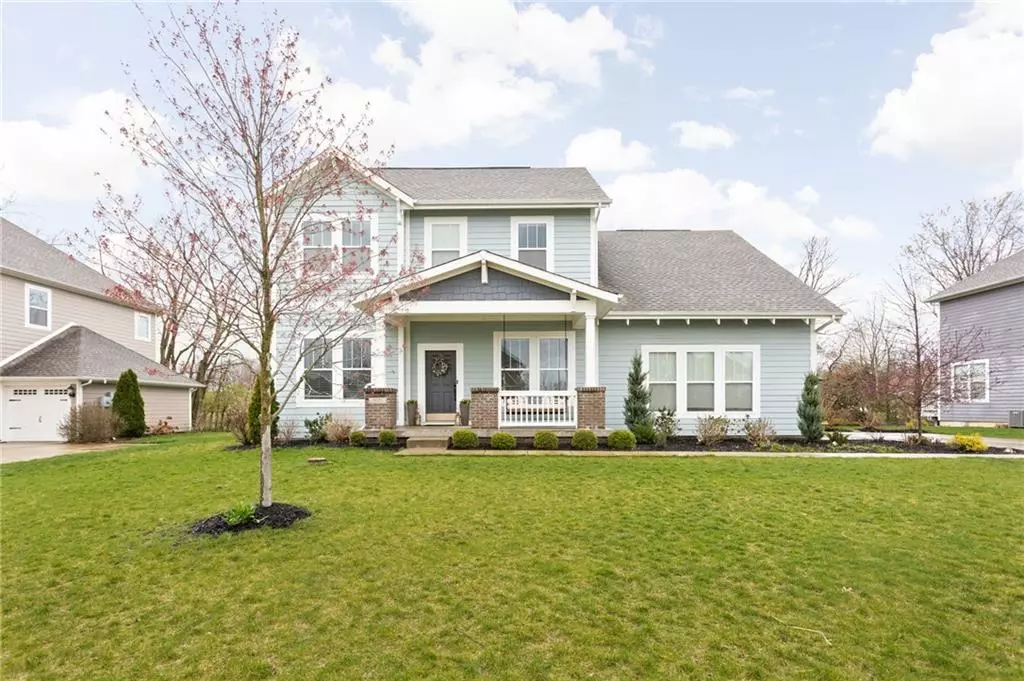$667,000
$599,900
11.2%For more information regarding the value of a property, please contact us for a free consultation.
5 Beds
5 Baths
4,402 SqFt
SOLD DATE : 05/24/2022
Key Details
Sold Price $667,000
Property Type Single Family Home
Sub Type Single Family Residence
Listing Status Sold
Purchase Type For Sale
Square Footage 4,402 sqft
Price per Sqft $151
Subdivision Rock Bridge
MLS Listing ID 21843859
Sold Date 05/24/22
Bedrooms 5
Full Baths 4
Half Baths 1
HOA Fees $58/qua
Year Built 2014
Tax Year 2021
Lot Size 0.280 Acres
Acres 0.28
Property Description
Let the natural light and architectural details welcome you to this tastefully designed home w/beautiful dark hardwood floors, crown molding, tray ceilings, and abundance of windows and living space. A formal dining room and office flank the entry which leads to the large, open great room. There's plenty of counter space in the eat-in kitchen w/SS appliances & gas range. The top floor Owners Suite has tray ceilings and large ensuite w/dual sinks & soaking tub. Two of the three additional upstairs bedrooms also have ensuite bathrooms. The finished basement includes 9 ft. ceilings, windows, a flex room/play area, bedroom and full bathroom. Finally, enjoy your privacy w/the tree-lined backyard - a perfect space for kids, pets, and adults.
Location
State IN
County Boone
Rooms
Basement Ceiling - 9+ feet, Finished, Roughed In, Daylight/Lookout Windows
Kitchen Pantry
Interior
Interior Features Raised Ceiling(s), Walk-in Closet(s), Hardwood Floors, Window Bay Bow, Windows Vinyl, Wood Work Painted
Heating Forced Air
Cooling Central Air
Fireplaces Number 1
Fireplaces Type Family Room, Gas Log
Equipment Smoke Detector, Sump Pump
Fireplace Y
Appliance Gas Cooktop, Dishwasher, Dryer, Disposal, Microwave, Refrigerator, Washer, Oven
Exterior
Exterior Feature Driveway Concrete, Playground, Pool Community
Garage Attached
Garage Spaces 3.0
Building
Lot Description Cul-De-Sac, Sidewalks, Tree Mature
Story Two
Foundation Concrete Perimeter
Sewer Sewer Connected
Water Public
Architectural Style TraditonalAmerican
Structure Type Brick, Cement Siding
New Construction false
Others
HOA Fee Include Association Home Owners, Entrance Common, Insurance, Maintenance, Nature Area, ParkPlayground, Pool, Management
Ownership MandatoryFee,PlannedUnitDev
Read Less Info
Want to know what your home might be worth? Contact us for a FREE valuation!

Our team is ready to help you sell your home for the highest possible price ASAP

© 2024 Listings courtesy of MIBOR as distributed by MLS GRID. All Rights Reserved.







