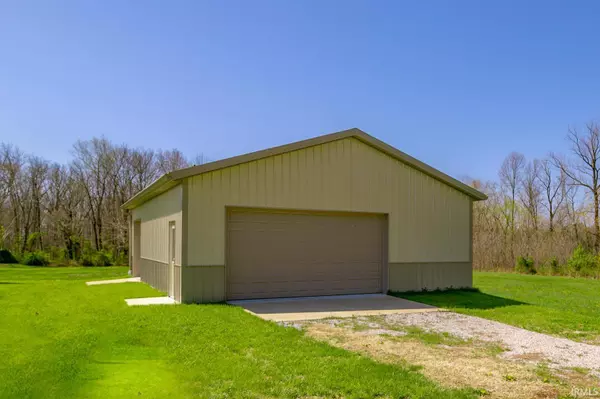$351,000
$299,900
17.0%For more information regarding the value of a property, please contact us for a free consultation.
3 Beds
2 Baths
1,877 SqFt
SOLD DATE : 05/11/2022
Key Details
Sold Price $351,000
Property Type Single Family Home
Sub Type Site-Built Home
Listing Status Sold
Purchase Type For Sale
Square Footage 1,877 sqft
Subdivision None
MLS Listing ID 202213204
Sold Date 05/11/22
Style One Story
Bedrooms 3
Full Baths 2
Abv Grd Liv Area 1,877
Total Fin. Sqft 1877
Year Built 1999
Annual Tax Amount $1,952
Tax Year 2022
Lot Size 5.050 Acres
Property Description
Situated on 5.05+/- acres this immaculate ranch home offers 3 bedrooms, 2.5 baths, an attached 2 1/2 car garage + a 30 x 40 pole barn. This home with blacktop drive features a covered front porch and large screened porch perfect for relaxing overlooking the grounds. This floor plan offers a large great room that is open to the dining area and kitchen which features an abundance of cabinetry and all appliances included. The ownerâs suite with hardwood flooring offers an abundance of natural light and private bath with walk-in shower, whirlpool tub, and double sink vanity. The split bedroom design offers two additional large bedrooms with access to the full hall bath with tub shower combo. The large laundry with sink offers a half bath and is conveniently located off of the 2 1/2 car attached garage. The 30x40 pole barn is perfect for the hobbyist, lawn equipment, and much, much more! Situated in a private setting this great home is just minutes from great shopping and dining on Evansvilleâs Eastside and offers easy access to I-69 and major employers.
Location
State IN
Area Warrick County
Direction From Hwy 62 N on Stevenson Station, East on Heim Road
Rooms
Basement Crawl
Kitchen Main, 19 x 12
Ensuite Laundry Main
Interior
Laundry Location Main
Heating Electric
Cooling Central Air
Flooring Carpet, Hardwood Floors, Tile
Fireplaces Type None
Appliance Dishwasher, Microwave, Refrigerator, Window Treatments, Range-Electric
Laundry Main, 11 x 9
Exterior
Garage Attached
Garage Spaces 2.0
Fence None
Amenities Available 1st Bdrm En Suite, Ceiling-9+, Ceiling Fan(s), Foyer Entry, Garage Door Opener, Jet/Garden Tub, Landscaped, Open Floor Plan, Porch Screened, Split Br Floor Plan, Twin Sink Vanity, Stand Up Shower, Tub and Separate Shower, Tub/Shower Combination, Workshop, Main Level Bedroom Suite, Formal Dining Room, Main Floor Laundry
Waterfront No
Roof Type Shingle
Building
Lot Description Level, Partially Wooded
Story 1
Foundation Crawl
Sewer Septic
Water Public
Architectural Style Ranch
Structure Type Brick
New Construction No
Schools
Elementary Schools Chandler
Middle Schools Castle North
High Schools Castle
School District Warrick County School Corp.
Others
Financing Cash,Conventional,FHA,VA
Read Less Info
Want to know what your home might be worth? Contact us for a FREE valuation!

Our team is ready to help you sell your home for the highest possible price ASAP

IDX information provided by the Indiana Regional MLS
Bought with Grant Waldroup • F.C. TUCKER EMGE







