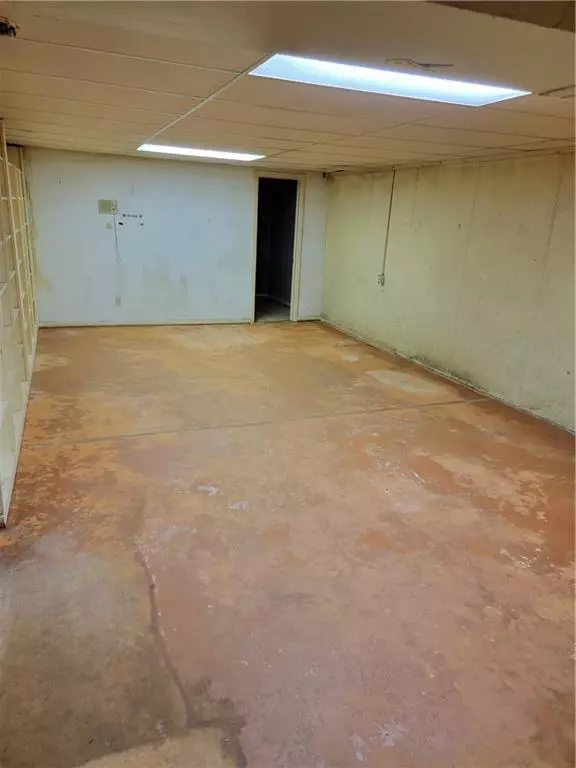$215,000
$214,900
For more information regarding the value of a property, please contact us for a free consultation.
4 Beds
3 Baths
2,541 SqFt
SOLD DATE : 05/09/2022
Key Details
Sold Price $215,000
Property Type Single Family Home
Sub Type Single Family Residence
Listing Status Sold
Purchase Type For Sale
Square Footage 2,541 sqft
Price per Sqft $84
Subdivision Tempo
MLS Listing ID 21846126
Sold Date 05/09/22
Bedrooms 4
Full Baths 2
Half Baths 1
Year Built 1966
Tax Year 2020
Lot Size 0.308 Acres
Acres 0.308
Property Description
Classic and Fantastic! Old school charm on this extra large RANCH WITH BASEMENT!!! Mature trees, private cul de sac, long time neighbors and a great location! Inside features include REAL hardwood floors throughout the main floor. 4 spacious bedrooms. Pretty Stone fireplace in the family room. 24x15 living room, large entryway. Formal dining room too! Master has a private bath, dual sinks and double closet! Plenty of real wood cabinets in the kitchen. Kitchen is easy access form the dining room and family room. Basement has TONS of built in Book shelves! 2 rooms to enjoy and an oversized storage are with more shelving too!!! Soooo much to offer here!!! 2 car side load garage, privacy fenced rear yard complete with shade and giant patio!!!
Location
State IN
County Marion
Rooms
Basement Partial
Kitchen Breakfast Bar, Kitchen Galley
Interior
Interior Features Attic Access, Built In Book Shelves, Hardwood Floors, Window Metal
Heating Forced Air
Cooling Central Air
Fireplaces Number 1
Fireplaces Type Family Room, Woodburning Fireplce
Equipment Smoke Detector, Sump Pump
Fireplace Y
Appliance Dishwasher, Dryer, Disposal, Electric Oven, Range Hood, Refrigerator, Free-Standing Freezer, Washer
Exterior
Exterior Feature Barn Mini, Driveway Concrete, Fence Full Rear, Fence Privacy
Garage Attached
Garage Spaces 2.0
Building
Lot Description Cul-De-Sac, Curbs, Sidewalks
Story One
Foundation Concrete Perimeter
Sewer Sewer Connected
Water Public
Architectural Style Ranch
Structure Type Stone, Wood
New Construction false
Others
Ownership NoAssoc
Read Less Info
Want to know what your home might be worth? Contact us for a FREE valuation!

Our team is ready to help you sell your home for the highest possible price ASAP

© 2024 Listings courtesy of MIBOR as distributed by MLS GRID. All Rights Reserved.







