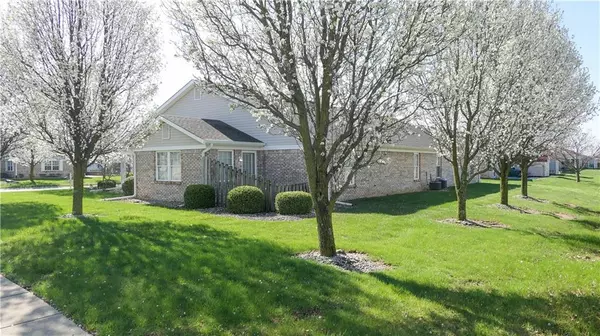$231,000
$225,000
2.7%For more information regarding the value of a property, please contact us for a free consultation.
2 Beds
2 Baths
1,518 SqFt
SOLD DATE : 05/06/2022
Key Details
Sold Price $231,000
Property Type Single Family Home
Sub Type Single Family Residence
Listing Status Sold
Purchase Type For Sale
Square Footage 1,518 sqft
Price per Sqft $152
Subdivision Bentley Commons
MLS Listing ID 21848852
Sold Date 05/06/22
Bedrooms 2
Full Baths 2
HOA Fees $60/mo
Year Built 2001
Tax Year 2021
Lot Size 8,276 Sqft
Acres 0.19
Property Description
Enjoy the low-maintenance lifestyle offered by this fabulous 55-and-older community in Franklin Township! Explore this home via interactive 3D home tour, complete with floor plans, video & more. Bentley Commons HOA manages all lawncare and snow removal, freeing you up to relax and enjoy your beautiful 1,500 sq ft paired patio home. All-season sun room and open concept dining/great room offer you multiple spots to relax indoors. Enjoy a cool summer breeze from the covered front porch or concrete patio. Both bedrooms feature walk-in closets. Owner's suite includes a private full bathroom. Additional storage space offered by the heated 2-car garage with storage room & attic pull-down stairs. Includes all kitchen appliances, washer, & dryer.
Location
State IN
County Marion
Rooms
Kitchen Pantry
Interior
Interior Features Attic Pull Down Stairs, Walk-in Closet(s), Windows Vinyl, Wood Work Stained
Heating Forced Air
Cooling Central Air
Equipment Not Applicable
Fireplace Y
Appliance Dishwasher, Dryer, Disposal, Electric Oven, Refrigerator, Washer, MicroHood
Exterior
Exterior Feature Driveway Concrete
Garage Attached
Garage Spaces 2.0
Building
Lot Description Corner, Sidewalks, Tree Mature
Story One
Foundation Slab
Sewer Sewer Connected
Water Public
Architectural Style TraditonalAmerican
Structure Type Brick, Vinyl Siding
New Construction false
Others
HOA Fee Include Insurance, Lawncare, Maintenance Grounds, Snow Removal
Ownership MandatoryFee
Read Less Info
Want to know what your home might be worth? Contact us for a FREE valuation!

Our team is ready to help you sell your home for the highest possible price ASAP

© 2024 Listings courtesy of MIBOR as distributed by MLS GRID. All Rights Reserved.







