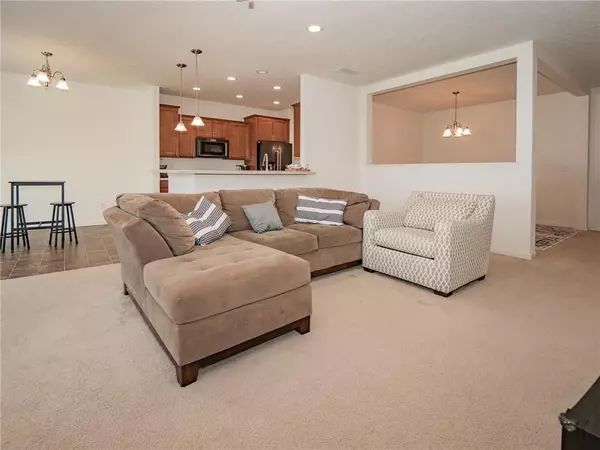$381,000
$370,000
3.0%For more information regarding the value of a property, please contact us for a free consultation.
3 Beds
2 Baths
2,350 SqFt
SOLD DATE : 04/29/2022
Key Details
Sold Price $381,000
Property Type Single Family Home
Sub Type Single Family Residence
Listing Status Sold
Purchase Type For Sale
Square Footage 2,350 sqft
Price per Sqft $162
Subdivision Devonshire
MLS Listing ID 21845080
Sold Date 04/29/22
Bedrooms 3
Full Baths 2
HOA Fees $33/ann
Year Built 2017
Tax Year 2021
Lot Size 8,276 Sqft
Acres 0.19
Property Description
Incredible 3BD/2BA 1.5 story home w/OFFICE+LOFT+SUNROOM & 3-CAR GARAGE! Awesome home office just off cozy front entry. Hallway leads to formal DR with pass-through window to FR & KIT - home feels open & airy. Arched doorways add a unique custom feel! Custom blinds, too! FR w/gas fireplace offers plenty of space to relax. KIT includes eat-in brkfst room, stainless steel appliances inc. convection microwave, beautiful cabinets, & pantry space. Gorgeous sunroom/playroom leads to backyard/patio w/PRIVACY! Very large owner's bdrm w/en suite including dbl sinks, WIC, & sep bath/shower. Upstairs loft set up with both living & sleeping space. 3rd bdrm so charming! Full home surge protector on breaker box. WONDERFUL HOME in popular Devonshire!
Location
State IN
County Hendricks
Rooms
Kitchen Breakfast Bar, Kitchen Eat In, Pantry
Interior
Interior Features Walk-in Closet(s), Windows Vinyl
Heating Forced Air
Cooling Central Air
Fireplaces Number 1
Fireplaces Type Family Room, Gas Starter
Equipment Smoke Detector, Water-Softener Owned
Fireplace Y
Appliance Dishwasher, Disposal, Gas Oven, Refrigerator, MicroHood
Exterior
Exterior Feature Driveway Concrete
Garage Attached
Garage Spaces 3.0
Building
Lot Description Sidewalks, Trees Small
Story One Leveland + Loft
Foundation Slab
Sewer Sewer Connected
Water Public
Architectural Style TraditonalAmerican
Structure Type Brick, Vinyl Siding
New Construction false
Others
HOA Fee Include Association Home Owners, Entrance Common, Insurance, Maintenance, Management
Ownership MandatoryFee
Read Less Info
Want to know what your home might be worth? Contact us for a FREE valuation!

Our team is ready to help you sell your home for the highest possible price ASAP

© 2024 Listings courtesy of MIBOR as distributed by MLS GRID. All Rights Reserved.







