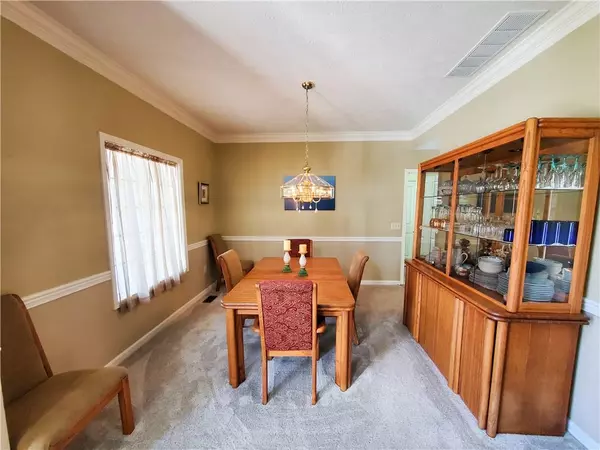$490,000
$475,000
3.2%For more information regarding the value of a property, please contact us for a free consultation.
4 Beds
4 Baths
3,675 SqFt
SOLD DATE : 04/29/2022
Key Details
Sold Price $490,000
Property Type Single Family Home
Sub Type Single Family Residence
Listing Status Sold
Purchase Type For Sale
Square Footage 3,675 sqft
Price per Sqft $133
Subdivision Covington Estate
MLS Listing ID 21843928
Sold Date 04/29/22
Bedrooms 4
Full Baths 3
Half Baths 1
HOA Fees $37/ann
Year Built 1996
Tax Year 2021
Lot Size 0.560 Acres
Acres 0.56
Property Description
Desirable home in highly sought Fishers. Sits on beautiful 1/2+ acre lot, screened porch overlooks private backyard, mature trees & deck in woods. Chef-designed kitchen w/granite counters, pantry, double oven, Jenn Aire in island, stainless steel refrigerator. Family room-fireplace, built-ins. Upstairs 4 bedrooms & 2 full baths. Large master with walk-in closet, beautiful bath redone '13, 6ft jacuzzi tub creates spa setting, extra-large tiled shower (2 heads), added cabinets. Beautifully finished full walkout basement, full bath, walkup bar, DW, fireplace, built-ins & office or 5th bedroom. Two story foyer. Crown molding in DR, LR, Foyer. Fiber cement siding. Convenient to shopping, restaurants & HWY Comm pool, tennis courts, playground.
Location
State IN
County Hamilton
Rooms
Basement Finished, Full, Walk Out, Egress Window(s)
Kitchen Center Island, Kitchen Eat In, Kitchen Updated, Pantry WalkIn
Interior
Interior Features Attic Access, Built In Book Shelves, Windows Thermal, Windows Wood, Wood Work Painted
Heating Forced Air
Cooling Central Air, Ceiling Fan(s), High Efficiency (SEER 16 +)
Fireplaces Number 2
Fireplaces Type Basement, Family Room, Gas Log, Gas Starter
Equipment Radon System, Smoke Detector, Sump Pump, Programmable Thermostat, WetBar, Water-Softener Owned
Fireplace Y
Appliance Electric Cooktop, Dishwasher, Down Draft, Disposal, Refrigerator, Double Oven, Convection Oven
Exterior
Exterior Feature Driveway Concrete, Pool Community, Tennis Community
Garage Attached
Garage Spaces 2.0
Building
Lot Description Creek On Property, Sidewalks, Tree Mature, Wooded
Story Two
Foundation Concrete Perimeter, Full
Sewer Sewer Connected
Water Public
Architectural Style TraditonalAmerican
Structure Type Cedar, Cement Siding
New Construction false
Others
HOA Fee Include Association Home Owners, Insurance, Maintenance, Pool, Snow Removal, Tennis Court(s)
Ownership MandatoryFee
Read Less Info
Want to know what your home might be worth? Contact us for a FREE valuation!

Our team is ready to help you sell your home for the highest possible price ASAP

© 2024 Listings courtesy of MIBOR as distributed by MLS GRID. All Rights Reserved.







