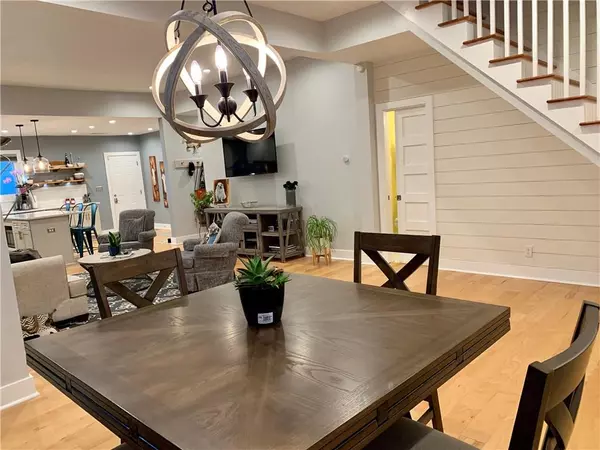$435,000
$435,000
For more information regarding the value of a property, please contact us for a free consultation.
3 Beds
3 Baths
2,410 SqFt
SOLD DATE : 04/28/2022
Key Details
Sold Price $435,000
Property Type Single Family Home
Sub Type Single Family Residence
Listing Status Sold
Purchase Type For Sale
Square Footage 2,410 sqft
Price per Sqft $180
Subdivision Hann & Dawsons
MLS Listing ID 21842737
Sold Date 04/28/22
Bedrooms 3
Full Baths 3
Year Built 1900
Tax Year 2021
Lot Size 5,140 Sqft
Acres 0.118
Property Description
Come take a look at this beautifully updated 3 bedroom, 3 bath home in Downtown Indy. This modern farmhouse offers an open floorplan & staircase, shiplap accents, custom built-in cabinetry & modern amenities. Fabulous kitchen provides island with seating, quartz countertops, ss appliances, open shelving, & a large picture window to view your backyard. Master suite is large with a charming faux fireplace, custom shower and walk-in closet. Enjoy your evening on the front porch or in your backyard oasis. 2 car garage provides loft area for extra storage. All of this centrally located &within walking distance to Scarlet Lane, West Fork Whiskey, Greeks Pizzeria &the Monon Trail where you can bike share & cruise down to Mass Ave & Bottleworks.
Location
State IN
County Marion
Rooms
Basement Unfinished
Kitchen Kitchen Eat In, Kitchen Updated, Pantry WalkIn
Interior
Interior Features Walk-in Closet(s), Hardwood Floors, Screens Complete, Windows Thermal
Heating Forced Air
Cooling Central Air
Fireplaces Number 1
Fireplaces Type Non Functional
Equipment Hot Tub, Smoke Detector
Fireplace Y
Appliance Dishwasher, Microwave, Electric Oven, Refrigerator, Kitchen Exhaust
Exterior
Exterior Feature Fence Full Rear
Garage Detached
Garage Spaces 2.0
Building
Lot Description Sidewalks, Storm Sewer, Tree Mature
Story Two
Foundation Brick
Sewer Sewer Connected
Water Public
Architectural Style TraditonalAmerican
Structure Type Cedar, Cement Siding
New Construction false
Others
Ownership NoAssoc
Read Less Info
Want to know what your home might be worth? Contact us for a FREE valuation!

Our team is ready to help you sell your home for the highest possible price ASAP

© 2024 Listings courtesy of MIBOR as distributed by MLS GRID. All Rights Reserved.







