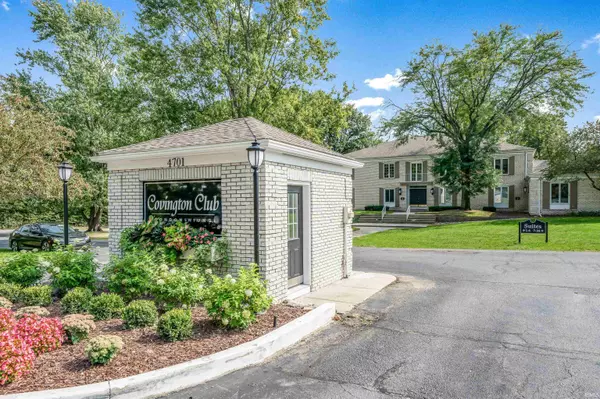$185,000
$195,000
5.1%For more information regarding the value of a property, please contact us for a free consultation.
2 Beds
2 Baths
1,510 SqFt
SOLD DATE : 04/27/2022
Key Details
Sold Price $185,000
Property Type Condo
Sub Type Condo/Villa
Listing Status Sold
Purchase Type For Sale
Square Footage 1,510 sqft
Subdivision Covington Club
MLS Listing ID 202207749
Sold Date 04/27/22
Style Two Story
Bedrooms 2
Full Baths 1
Half Baths 1
HOA Fees $410/mo
Abv Grd Liv Area 1,510
Total Fin. Sqft 1510
Year Built 1960
Annual Tax Amount $1,357
Tax Year 2021
Property Description
**PRICE REDUCTION**OPEN HOUSES Friday 5-7, Saturday 4-6, Sunday 1-3**Maintenance free living at it's best! Come home to a BEAUTIFUL setting that has access to the Towpath nature trail, an expansive manicured lawn with a Pergola/firepit for residents to enjoy and a team of maintenance professionals that care for the snow removal, lawn/landscape, entry way and window cleaning, and exterior repairs. This SECOND FLOOR unit has 2 oversized BRs/1.5 BA with laundry in the unit, a large living room with floor to ceiling sliding doors leading to an outdoor balcony great for relaxing while looking over the 10 acre property. New Updates: Carpet in the BRs, Laminate flooring in living areas, LVP in both BAs, paint throughout, 2 new toilets, several new light fixtures, stove. The kitchen could be opened up to the dinning and living areas to make a great entertaining space. In the basement there is a 19x14 storage unit that can be used as a man cave, craft room, rec/workout room, etc. The 32x10 garage space which holds two small cars or one large vehicle is accessible through the basement as well. There are NO ELEVATORS in this building. All this is near the FWA Country Club, Eagle Marsh, Canterbury School, Jefferson Point, shops/restaurants in the Covington area, I69/469 and FWA International Airport! Some pictures are virtually staged.
Location
State IN
Area Allen County
Direction Covington Club Condos, Bldg #1 upon entering complex, Upstairs unit #4, on the left. NO ELEVATOR.
Rooms
Basement Full Basement
Dining Room 12 x 14
Kitchen Upper, 13 x 10
Ensuite Laundry Upper
Interior
Laundry Location Upper
Heating Baseboard, Electric
Cooling Central Air
Flooring Carpet, Laminate, Vinyl
Fireplaces Type None
Appliance Dishwasher, Refrigerator, Washer, Dryer-Electric, Oven-Electric, Range-Electric, Water Heater Electric
Laundry Upper, 3 x 4
Exterior
Garage Attached
Garage Spaces 1.0
Fence None
Amenities Available Balcony, Built-In Bookcase, Crown Molding, Firepit, Garage Door Opener, Near Walking Trail, Tub/Shower Combination
Waterfront No
Roof Type Shingle
Building
Lot Description Partially Wooded, Rolling
Story 2
Foundation Full Basement
Sewer City
Water City
Architectural Style Traditional
Structure Type Brick
New Construction No
Schools
Elementary Schools Indian Village
Middle Schools Kekionga
High Schools South Side
School District Fort Wayne Community
Others
Financing Cash,Conventional
Read Less Info
Want to know what your home might be worth? Contact us for a FREE valuation!

Our team is ready to help you sell your home for the highest possible price ASAP

IDX information provided by the Indiana Regional MLS
Bought with Andrea Shepherd • Mike Thomas Associates, Inc.







