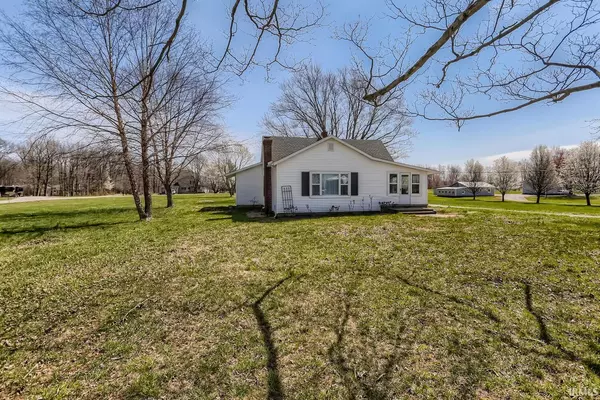$200,000
$200,000
For more information regarding the value of a property, please contact us for a free consultation.
2 Beds
1 Bath
1,293 SqFt
SOLD DATE : 04/26/2022
Key Details
Sold Price $200,000
Property Type Single Family Home
Sub Type Site-Built Home
Listing Status Sold
Purchase Type For Sale
Square Footage 1,293 sqft
Subdivision Castle Orchard Estates
MLS Listing ID 202210836
Sold Date 04/26/22
Style One Story
Bedrooms 2
Full Baths 1
Abv Grd Liv Area 1,293
Total Fin. Sqft 1293
Year Built 1850
Annual Tax Amount $2,534
Tax Year 2022
Lot Size 2.270 Acres
Property Description
Beautifully updated 1850's farmhouse with a large barn tucked away on 2.27 acres of property on Castle Garden Road. This lovely home offers a flexible floorplan to suit your needs. The enclosed porch is the perfect spot to sit and enjoy your morning coffee and welcome family and friends. Once inside the front door, the fireplace flanked by built-in bookshelves takes centerstage in the living room. The eat-in kitchen has been updated with built-in breakfast bar seating, new countertops, new refrigerator, microwave, oven, disposal and sink. Just off the kitchen is a formal dining room that is currently being used as an office. The master bedroom, with a walk-in closet, offers plenty of space to rest and relax. The second bedroom, remodeled bath, and updated laundry room complete the home's floor plan. Outside is a large barn and so much space to spread out and enjoy outdoor dining, recreation, and entertaining. This home is ready to call your own! Home and barn are being sold "AS-IS".
Location
State IN
Area Warrick County
Direction From Bell Rd: E on Jenner Rd; N on Castle Garden Rd to home on right.
Rooms
Basement Partial Basement, Unfinished
Dining Room 14 x 10
Kitchen Main, 20 x 13
Ensuite Laundry Main
Interior
Laundry Location Main
Heating Gas
Cooling Central Air
Fireplaces Number 1
Fireplaces Type Living/Great Rm
Laundry Main, 12 x 9
Exterior
Waterfront No
Building
Lot Description 0-2.9999, Corner, Level
Story 1
Foundation Partial Basement, Unfinished
Sewer Septic
Water Public
Architectural Style A-Frame
Structure Type Aluminum
New Construction No
Schools
Elementary Schools Castle
Middle Schools Castle North
High Schools Castle
School District Warrick County School Corp.
Read Less Info
Want to know what your home might be worth? Contact us for a FREE valuation!

Our team is ready to help you sell your home for the highest possible price ASAP

IDX information provided by the Indiana Regional MLS
Bought with Jessica Meeks-Stephens • F.C. TUCKER EMGE







