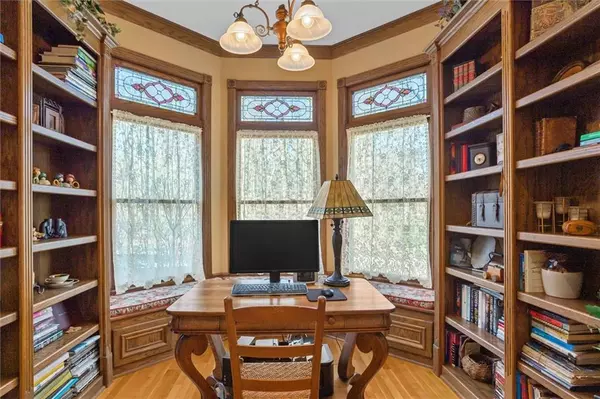$750,000
$749,900
For more information regarding the value of a property, please contact us for a free consultation.
4 Beds
5 Baths
4,595 SqFt
SOLD DATE : 04/22/2022
Key Details
Sold Price $750,000
Property Type Single Family Home
Sub Type Single Family Residence
Listing Status Sold
Purchase Type For Sale
Square Footage 4,595 sqft
Price per Sqft $163
Subdivision Fox
MLS Listing ID 21845958
Sold Date 04/22/22
Bedrooms 4
Full Baths 3
Half Baths 2
HOA Fees $10/ann
Year Built 1998
Tax Year 2012
Lot Size 1.350 Acres
Acres 1.35
Property Description
PRISTINE VICTORIAN FARMHOUSE-Reminiscent of Harry S. Truman home in Independence, Mo., this Queen Anne "Painted Lady" by custom builder, Mark Sidebottom exudes quality craftsmanship. Prominent Fox Run neighborhood with gorgeous and spacious wooded lot. Home was Built in 1998, yet true to the Victorian era 10 ft ceilings, 7" baseboards, leaded glass transoms, slipper tub & beadboard dado. New soapstone kitchen counter, tin ceiling, baking center, 6 burner gas stove. Wraparound Screened in porches w/ skylights overlook manicured gardens, paver patio w/ fire pit, Fenced Garden area and Hot Tub. Extra deep/tall carriage barn garage provides tons of storage plus workspace area. New Roof in 2019, New Upstairs furnace. A Truly unique property.
Location
State IN
County Boone
Rooms
Basement Ceiling - 9+ feet, Finished, Daylight/Lookout Windows
Kitchen Pantry
Interior
Interior Features Built In Book Shelves, Raised Ceiling(s), Hardwood Floors, Windows Wood, Wood Work Painted
Heating Forced Air
Cooling Central Air
Fireplaces Number 1
Fireplaces Type Gas Log
Equipment Sump Pump w/Backup, Sump Pump, Water Purifier, Water-Softener Owned
Fireplace Y
Appliance Gas Cooktop, Dishwasher, Dryer, Disposal, Microwave, Electric Oven, Range Hood, Refrigerator, Washer
Exterior
Exterior Feature Driveway Asphalt, Fire Pit
Garage Attached
Garage Spaces 2.0
Building
Lot Description Creek On Property, Cul-De-Sac, Tree Mature, Wooded
Story Two
Foundation Concrete Perimeter
Sewer Septic Tank
Water Well
Architectural Style Craftsman, Victorian
Structure Type Cement Siding
New Construction false
Others
HOA Fee Include Entrance Common, Insurance, Maintenance, Snow Removal
Ownership PlannedUnitDev
Read Less Info
Want to know what your home might be worth? Contact us for a FREE valuation!

Our team is ready to help you sell your home for the highest possible price ASAP

© 2024 Listings courtesy of MIBOR as distributed by MLS GRID. All Rights Reserved.







