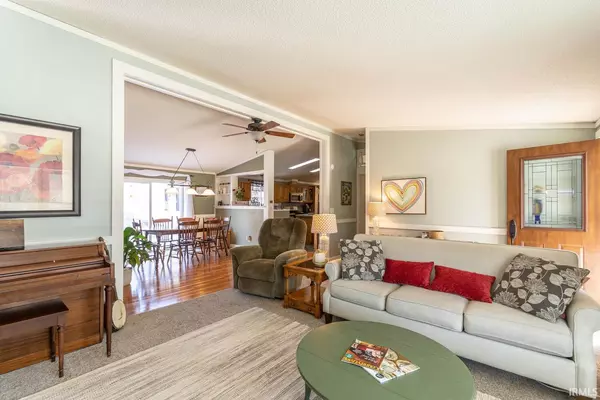$231,000
$220,000
5.0%For more information regarding the value of a property, please contact us for a free consultation.
3 Beds
2 Baths
1,968 SqFt
SOLD DATE : 04/22/2022
Key Details
Sold Price $231,000
Property Type Mobile Home
Sub Type Manuf. Home/Mobile Home
Listing Status Sold
Purchase Type For Sale
Square Footage 1,968 sqft
Subdivision None
MLS Listing ID 202205324
Sold Date 04/22/22
Style One Story
Bedrooms 3
Full Baths 2
Abv Grd Liv Area 1,968
Total Fin. Sqft 1968
Year Built 1996
Annual Tax Amount $750
Tax Year 2020
Lot Size 1.000 Acres
Property Description
Enjoy country living on a full acre just minutes from downtown Ellettsville and less than 20 minutes from IU. The charm starts on the large 10x24 front porch and continues through this 3-bedroom home. It has been updated with HVAC in 2020, new septic in 2020, brand new Frigidaire Gallery stainless steel refrigerator, new wood on back deck,. A large family room has been added on with an abundance of windows and a vaulted ceiling. The kitchen and its large island offers tons of storage and prep space and even includes a walk-in pantry. In addition to the 2-car attached garage, there is a huge 660 sq ft detached garage with room for 3 additional cars, workshop, hobbies, storage and more. The fenced yard has room for gardening, pets, chicken coops, etc. Check it out today.
Location
State IN
Area Monroe County
Direction From 46, turn North on Stinesville Rd. In 1.1 miles turn right on Hedrick Rd. House is 0.2 miles on the left.
Rooms
Family Room 23 x 11
Basement Crawl
Dining Room 12 x 10
Kitchen Main, 17 x 13
Ensuite Laundry Main
Interior
Laundry Location Main
Heating Gas
Cooling Central Air
Appliance Dishwasher, Refrigerator, Range-Electric
Laundry Main, 8 x 8
Exterior
Garage Attached
Garage Spaces 4.0
Waterfront No
Building
Lot Description 0-2.9999
Story 1
Foundation Crawl
Sewer Septic
Water Public
Architectural Style Ranch
Structure Type Vinyl
New Construction No
Schools
Elementary Schools Edgewood
Middle Schools Edgewood
High Schools Edgewood
School District Richland-Bean Blossom Community Schools
Read Less Info
Want to know what your home might be worth? Contact us for a FREE valuation!

Our team is ready to help you sell your home for the highest possible price ASAP

IDX information provided by the Indiana Regional MLS
Bought with Kelly Sullivan • Re/Max Real Estate Professionals-Columbus







