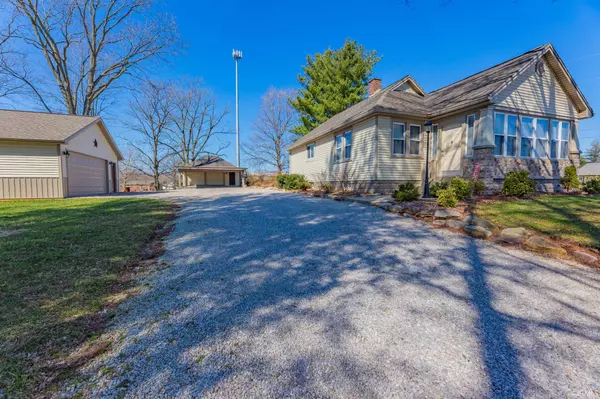$293,900
$289,900
1.4%For more information regarding the value of a property, please contact us for a free consultation.
4 Beds
3 Baths
2,940 SqFt
SOLD DATE : 04/21/2022
Key Details
Sold Price $293,900
Property Type Single Family Home
Sub Type Site-Built Home
Listing Status Sold
Purchase Type For Sale
Square Footage 2,940 sqft
Subdivision None
MLS Listing ID 202209738
Sold Date 04/21/22
Style One and Half Story
Bedrooms 4
Full Baths 2
Half Baths 1
Abv Grd Liv Area 1,960
Total Fin. Sqft 2940
Year Built 1925
Annual Tax Amount $1,659
Tax Year 2022
Lot Size 0.750 Acres
Property Description
Donât miss this stunning modern bungalow home in Saint Wendel. This 4 bedroom, 2.5 bath home has it all - impeccably updated and maintained, beautifully finished basement, private backyard retreat and 2 detached garages. You will feel right at home when you enter the relaxing sun room on the front of the house that adorns crown molding and tile floor. Rich, hardwood floors throughout the main and upper levels are sure to not disappoint. The bright and welcoming living room is open to the amazing remodeled kitchen that boasts Fehrenbacher cabinetry, breakfast bar, Corian countertops, custom backsplash and gas range with pot filler. The 2 main level bedrooms are nice size and offer plenty of storage. The hall bath has been remodeled with a custom tile walk-in shower, tile flooring and new vanity. Upstairs the 3rd bedroom has a cedar closet and half bath. In the basement, you will find the 4th bedroom, full bath and additional family room with a fireplace. Restore and relax in the beautifully landscaped backyard with a large patio and built-in fire pit. There are two large detached garages, one of which has a basement workshop/storage space. There is also an invisible fence for your four legged family members. Pride of ownership is apparent - new basement windows, new fencing, freshly painted, new fixtures, added insulation and more....  All of this situated on a .75 acre lot with a lake view! You will never want to leave home.
Location
State IN
Area Posey County
Direction W on Diamond, R on 65, L onto St Wendel Rd, Home on left left before SilverBell
Rooms
Basement Finished, Full Basement
Kitchen Main, 14 x 10
Ensuite Laundry Basement
Interior
Laundry Location Basement
Heating Gas, Forced Air
Cooling Central Air
Flooring Carpet, Hardwood Floors, Tile
Fireplaces Number 1
Fireplaces Type Den, Gas Log, Basement
Appliance Dishwasher, Microwave, Refrigerator, Oven-Gas, Range-Gas, Water Heater Gas, Window Treatment-Blinds
Laundry Basement
Exterior
Garage Detached
Garage Spaces 2.5
Fence Privacy, Wood
Amenities Available Attic Storage, Attic-Walk-up, Breakfast Bar, Built-In Speaker System, Cable Available, Cable Ready, Ceiling Fan(s), Closet(s) Cedar, Closet(s) Walk-in, Countertops-Stone, Dryer Hook Up Electric, Eat-In Kitchen, Home Warranty Included, Landscaped, Open Floor Plan, Patio Open, Pocket Doors, Porch Enclosed, Range/Oven Hook Up Gas, Split Br Floor Plan, Stand Up Shower, Workshop, Washer Hook-Up, Custom Cabinetry
Waterfront No
Roof Type Asphalt,Shingle
Building
Lot Description Level, Partially Wooded, Water View
Story 1.5
Foundation Finished, Full Basement
Sewer Septic
Water City
Architectural Style Bungalow
Structure Type Stone,Vinyl
New Construction No
Schools
Elementary Schools South Terrace
Middle Schools North Posey
High Schools North Posey
School District Msd Of North Posey County
Others
Financing Cash,Conventional,FHA,VA
Read Less Info
Want to know what your home might be worth? Contact us for a FREE valuation!

Our team is ready to help you sell your home for the highest possible price ASAP

IDX information provided by the Indiana Regional MLS
Bought with Jennifer McBride • KELLER WILLIAMS CAPITAL REALTY







