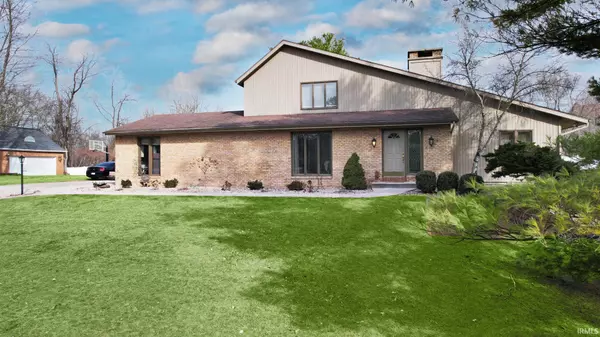$402,500
$412,500
2.4%For more information regarding the value of a property, please contact us for a free consultation.
4 Beds
4 Baths
4,100 SqFt
SOLD DATE : 04/21/2022
Key Details
Sold Price $402,500
Property Type Single Family Home
Sub Type Site-Built Home
Listing Status Sold
Purchase Type For Sale
Square Footage 4,100 sqft
Subdivision Rolling Hills
MLS Listing ID 202209634
Sold Date 04/21/22
Style Two Story
Bedrooms 4
Full Baths 3
Half Baths 1
Abv Grd Liv Area 2,766
Total Fin. Sqft 4100
Year Built 1984
Annual Tax Amount $3,255
Tax Year 20212022
Lot Size 0.590 Acres
Property Description
Located in the heart of Warsaw be prepared to fall in love. This home and its architecture is one of a kind! 4 bedrooms, 4 baths, a large finished basement, spacious backyard, and located just minutes away from all the local stores. This home features vaulted ceilings and large windows that welcome in beautiful natural light that lightens up the open concept interior! The living room offers a stone fireplace perfect for cozying up on winter nights. Just off the living room check out the spacious dining room to host holiday meals and the eat in kitchen with stainless appliances. First floor bedroom + full bath and large walk-in closet . Upstairs offers two large sized bedrooms with a shared bathroom. The basement offers an additional bedroom, full bath, family room with a stone fireplace, bar area, work out space plus a fully finished bonus office! So much to see! Schedule your showing today !
Location
State IN
Area Kosciusko County
Direction From state road 15, turn onto Gilliam, right onto Deer Trail and property is on the right.
Rooms
Family Room 19 x 15
Basement Full Basement
Dining Room 13 x 13
Kitchen Main, 24 x 17
Ensuite Laundry Main
Interior
Laundry Location Main
Heating Conventional, Forced Air, Gas
Cooling Central Air
Fireplaces Number 2
Fireplaces Type Family Rm, Living/Great Rm, Two
Appliance Dishwasher, Microwave, Refrigerator, Washer, Cooktop-Electric, Dryer-Gas, Oven-Built-In, Water Softener-Owned, Window Treatment-Blinds
Laundry Main, 6 x 17
Exterior
Garage Attached
Garage Spaces 2.0
Amenities Available 1st Bdrm En Suite, Bar, Breakfast Bar, Built-In Bookcase, Built-in Desk, Ceiling-9+, Closet(s) Walk-in, Countertops-Stone, Detector-Smoke, Dryer Hook Up Gas/Elec, Foyer Entry, Kitchen Island, Pocket Doors, Split Br Floor Plan, Twin Sink Vanity, Utility Sink, Wet Bar, Stand Up Shower, Tub/Shower Combination, Main Level Bedroom Suite, Main Floor Laundry
Waterfront No
Building
Lot Description 0-2.9999, Level
Story 2
Foundation Full Basement
Sewer Septic
Water Well
Architectural Style Traditional
Structure Type Brick,Cedar
New Construction No
Schools
Elementary Schools Madison
Middle Schools Edgewood
High Schools Warsaw
School District Warsaw Community
Others
Financing Cash,Conventional,FHA,USDA
Read Less Info
Want to know what your home might be worth? Contact us for a FREE valuation!

Our team is ready to help you sell your home for the highest possible price ASAP

IDX information provided by the Indiana Regional MLS
Bought with Norm Weirick • RE/MAX Results- Warsaw







