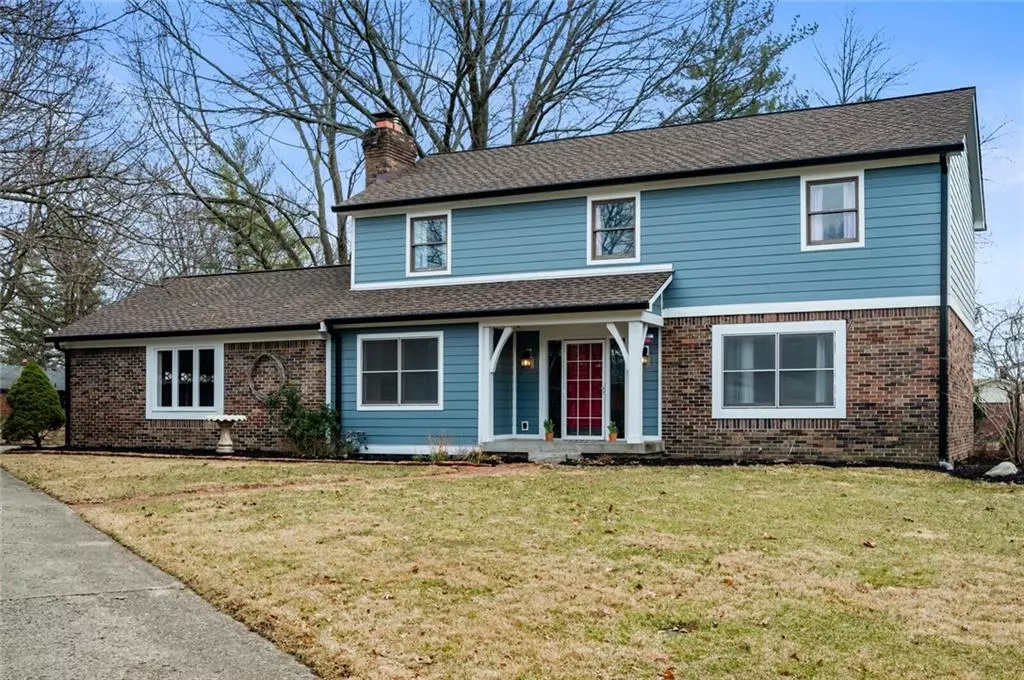$350,000
$365,000
4.1%For more information regarding the value of a property, please contact us for a free consultation.
4 Beds
3 Baths
3,048 SqFt
SOLD DATE : 04/15/2022
Key Details
Sold Price $350,000
Property Type Single Family Home
Sub Type Single Family Residence
Listing Status Sold
Purchase Type For Sale
Square Footage 3,048 sqft
Price per Sqft $114
Subdivision College Park
MLS Listing ID 21842308
Sold Date 04/15/22
Bedrooms 4
Full Baths 2
Half Baths 1
HOA Fees $18
Year Built 1968
Tax Year 2020
Lot Size 0.489 Acres
Acres 0.4887
Property Description
Come see this amazing two story home nestled in a quiet cul-de-sac. With new Hardie board siding, gutters, soffits, new timberline 50 year roof and wooded backyard you will immediately see the curb appeal. Just wait till spring when the garden beds full of perennial fruits, veggies, herbs, and flowers burst into bloom. As you enter witness the stunning engineered hardwood floors and freshly painted interior. Relax by the fire after a long day in the winter or swim at the community pool in the summer and come home to one of four bedrooms upstairs. This house was made to entertain and all it needs is you.
Location
State IN
County Marion
Rooms
Basement Partial
Kitchen Kitchen Some Updates
Interior
Interior Features Attic Access, Attic Pull Down Stairs, Hardwood Floors, Wet Bar
Heating Forced Air
Cooling Central Air
Fireplaces Number 1
Fireplaces Type Family Room
Equipment CO Detectors, Gas Grill, Smoke Detector, Sump Pump, Water-Softener Owned
Fireplace Y
Appliance Electric Cooktop, Dryer, Disposal, Microwave, Refrigerator, Washer
Exterior
Exterior Feature Clubhouse, Driveway Concrete, Pool Community, Tennis Community
Garage Attached
Garage Spaces 2.0
Building
Lot Description Cul-De-Sac, Tree Mature, Wooded
Story Two
Foundation Brick
Sewer Sewer Connected
Water Public
Architectural Style TraditonalAmerican
Structure Type Cement Siding
New Construction false
Others
HOA Fee Include Clubhouse, Pool, Management, Snow Removal, Tennis Court(s)
Ownership MandatoryFee
Read Less Info
Want to know what your home might be worth? Contact us for a FREE valuation!

Our team is ready to help you sell your home for the highest possible price ASAP

© 2024 Listings courtesy of MIBOR as distributed by MLS GRID. All Rights Reserved.







