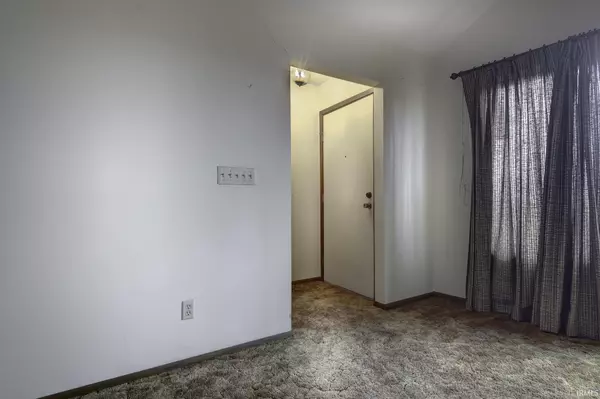$305,000
$325,000
6.2%For more information regarding the value of a property, please contact us for a free consultation.
3 Beds
2 Baths
2,479 SqFt
SOLD DATE : 04/15/2022
Key Details
Sold Price $305,000
Property Type Single Family Home
Sub Type Site-Built Home
Listing Status Sold
Purchase Type For Sale
Square Footage 2,479 sqft
Subdivision None
MLS Listing ID 202149293
Sold Date 04/15/22
Style One Story
Bedrooms 3
Full Baths 1
Half Baths 1
Abv Grd Liv Area 1,653
Total Fin. Sqft 2479
Year Built 1981
Annual Tax Amount $1,449
Tax Year 2021
Lot Size 8.550 Acres
Property Description
Sitting on approximately 8.5 acres of beautiful country terrain is this single story, A-frame style home that has been owned by the same family since it was built in 1981. This unique property sits on the Northside of 218, and has approximately 4.5 acres of woods, and 4 acres of bare/tillable ground. There is an oversized 2 car attached garage, as well as a 30'x48' pole building that has concrete floors. Upon entering through the front door of the home, you immediately notice the 15' cathedral ceiling, and the stone wood burning fireplace. The kitchen features a great amount of countertop and cabinet space, as well as a breakfast bar. Main floor laundry, as well a half bath are located directly off of the kitchen. The full bathroom has a walk-in shower, and is handicap accessible. The master bedroom connects to the full bathroom, and also has its own private enclosed porch to enjoy all the peace and quiet that nature has to offer. The partially finished basement has a large rec room, wood burning stove, and mechanic's room. There is a large three-year-old 42'x16' back deck, that is perfect for relaxing and entertaining. Many possibilities and opportunities with this country charmer. Cash or Conventional financing only.
Location
State IN
Area Wells County
Direction HWY 1 South to intersection of 1 and 218. Turn WEST. Home is half mile on NORTH side.
Rooms
Basement Crawl, Partial Basement, Partially Finished
Dining Room 10 x 12
Kitchen Main, 12 x 11
Ensuite Laundry Main
Interior
Laundry Location Main
Heating Electric, Forced Air
Cooling Central Air
Flooring Carpet, Other
Fireplaces Number 1
Fireplaces Type Family Rm, Living/Great Rm, Wood Burning
Appliance Cooktop-Electric, Oven-Electric, Range-Electric, Water Heater Electric, Water Softener-Rented
Laundry Main, 12 x 7
Exterior
Garage Attached
Garage Spaces 2.0
Amenities Available Breakfast Bar, Built-In Bookcase, Ceiling-9+, Ceiling-Cathedral, Ceiling Fan(s), Ceilings-Vaulted, Countertops-Laminate, Deck Open, Dryer Hook Up Electric, Eat-In Kitchen, Foyer Entry, Natural Woodwork, Open Floor Plan, Porch Covered, Porch Enclosed, Range/Oven Hook Up Gas, Main Level Bedroom Suite, Main Floor Laundry
Waterfront No
Roof Type Shingle
Building
Lot Description Heavily Wooded, Level, Partially Wooded
Story 1
Foundation Crawl, Partial Basement, Partially Finished
Sewer Septic
Water Well
Architectural Style A-Frame
Structure Type Wood
New Construction No
Schools
Elementary Schools Bluffton Harrison
Middle Schools Bluffton Harrison
High Schools Bluffton Harrison
School District Msd Of Bluffton Harrison
Others
Financing Cash,Conventional
Read Less Info
Want to know what your home might be worth? Contact us for a FREE valuation!

Our team is ready to help you sell your home for the highest possible price ASAP

IDX information provided by the Indiana Regional MLS
Bought with Nicholas Huffman • Steffen Group







