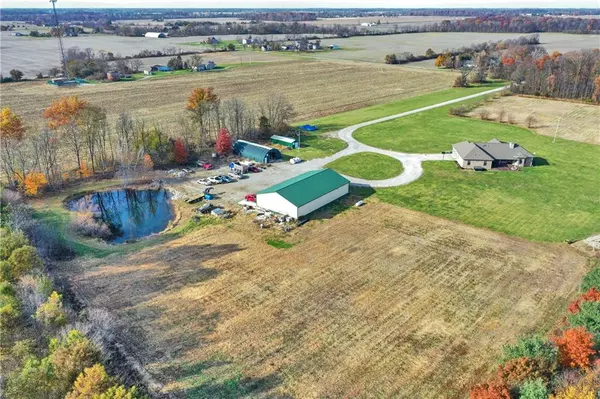$935,000
$999,000
6.4%For more information regarding the value of a property, please contact us for a free consultation.
4 Beds
4 Baths
5,332 SqFt
SOLD DATE : 04/15/2022
Key Details
Sold Price $935,000
Property Type Single Family Home
Sub Type Single Family Residence
Listing Status Sold
Purchase Type For Sale
Square Footage 5,332 sqft
Price per Sqft $175
Subdivision Metes & Bounds
MLS Listing ID 21825315
Sold Date 04/15/22
Bedrooms 4
Full Baths 4
Year Built 2005
Tax Year 2021
Lot Size 16.335 Acres
Acres 16.335
Property Description
This executive home is tucked away on 16 partially wooded acres & offers over 5000 sq ft of living space plus there’s an 80x48 pole barn w/ a heated shop, 12 ft overhead drs, heated & cooled office w/ 2 offices, receptionist area & two 1/2 baths! The home offers 12 ft ceilings, an open floor-plan that is great for entertaining or daily living, a chef’s kitchen w/ commercial quality appliances and a true master suite w/ walk-in tiled shower & air heated soaking tub. The finished basement is vast w/ a 29x18 rec/game rm, a 38x23 family rm w/ frplc & plumbed for bar/kitchen, wine cellar, 4th bdrm plus full bath w/ w-i tiled shower. The nearly 900 sq ft partially covered patio is a wonderful place to unwind & entertain. Definitely a must see!
Location
State IN
County Hancock
Rooms
Basement Finished, Egress Window(s)
Kitchen Center Island, Pantry WalkIn
Interior
Interior Features Attic Pull Down Stairs, Raised Ceiling(s), Walk-in Closet(s), Hardwood Floors
Heating Geothermal
Cooling Geothermal
Fireplaces Number 2
Fireplaces Type Basement, Great Room
Equipment Central Vacuum, Security Alarm Paid, Smoke Detector, Sump Pump, Surround Sound, Water Purifier, Water-Softener Owned
Fireplace Y
Appliance Dishwasher, Disposal, Microwave, Gas Oven, Range Hood, Refrigerator, Warming Drawer, Double Oven
Exterior
Exterior Feature Barn Pole, Barn Storage, Fire Pit, Out Building With Utilities
Garage Attached
Garage Spaces 2.0
Building
Lot Description Pond, Not In Subdivision, Wooded
Story One
Foundation Concrete Perimeter
Sewer Septic Tank
Water Well
Architectural Style Ranch
Structure Type Brick
New Construction false
Others
Ownership NoAssoc
Read Less Info
Want to know what your home might be worth? Contact us for a FREE valuation!

Our team is ready to help you sell your home for the highest possible price ASAP

© 2024 Listings courtesy of MIBOR as distributed by MLS GRID. All Rights Reserved.







