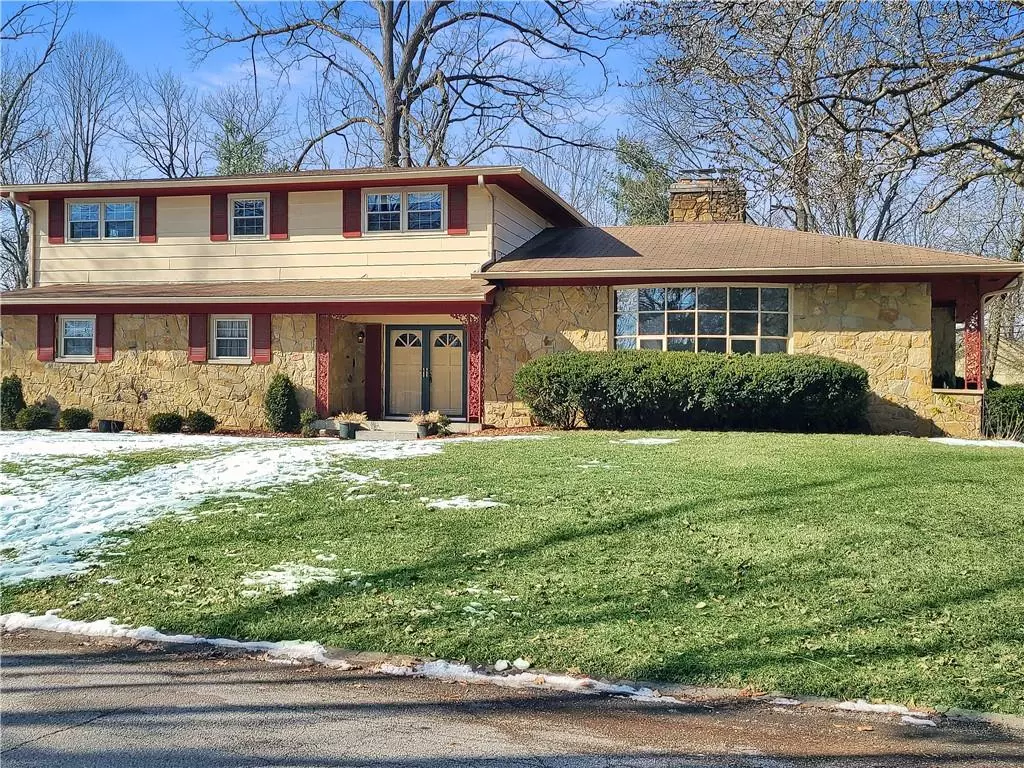$310,000
$300,000
3.3%For more information regarding the value of a property, please contact us for a free consultation.
4 Beds
3 Baths
4,062 SqFt
SOLD DATE : 04/04/2022
Key Details
Sold Price $310,000
Property Type Single Family Home
Sub Type Single Family Residence
Listing Status Sold
Purchase Type For Sale
Square Footage 4,062 sqft
Price per Sqft $76
Subdivision Hill Valley Estates
MLS Listing ID 21838483
Sold Date 04/04/22
Bedrooms 4
Full Baths 2
Half Baths 1
Year Built 1962
Tax Year 2020
Lot Size 0.396 Acres
Acres 0.396
Property Description
Hill Valley Estates 4BR/2.5BA Tri-Level w/over 3,200 sq. ft. plus 840 sq. ft. basement. One owner! Spacious Living Room with Bay Window and gas Fireplace. Formal Dining Room. Kitchen with Cherry cabinets, build-in Oven & Microwave, new luxury vinyl flooring. Breakfast Room w/Bay Window & new luxury vinyl flooring. Family Room w/large 3 panel Pella sliding door and new carpet, flat ceiling with recessed lighting and ceiling fan. Large Master Bedroom with walk-in closet and new carpet, Master Bathroom has new toilet and luxury vinyl flooring. All bedrooms have large closets. Bathroom w/double sinks. Basement offers Great Room w/Fireplace and Bonus Room. Pour concrete in crawlspace for extra storage. Large backyard with mature trees!
Location
State IN
County Marion
Rooms
Basement Finished, Partial
Interior
Interior Features Walk-in Closet(s), Screens Complete, Windows Vinyl, Wood Work Stained
Heating Hot Water
Cooling Central Air, Ceiling Fan(s)
Fireplaces Number 2
Fireplaces Type Gas Log, Gas Starter, Great Room, Living Room
Equipment Intercom, Security Alarm Monitored, Security Alarm Paid, Smoke Detector
Fireplace Y
Appliance Electric Cooktop, Dishwasher, Disposal, Microwave, Oven
Exterior
Exterior Feature Driveway Concrete, Irrigation System
Garage Attached
Garage Spaces 2.0
Building
Lot Description Rural In Subdivision, Tree Mature
Story Multi/Split
Foundation Block, Crawl Space
Sewer Sewer Connected
Water Public
Architectural Style Mid-Century Modern
Structure Type Stone, Wood
New Construction false
Others
Ownership VoluntaryFee
Read Less Info
Want to know what your home might be worth? Contact us for a FREE valuation!

Our team is ready to help you sell your home for the highest possible price ASAP

© 2024 Listings courtesy of MIBOR as distributed by MLS GRID. All Rights Reserved.







