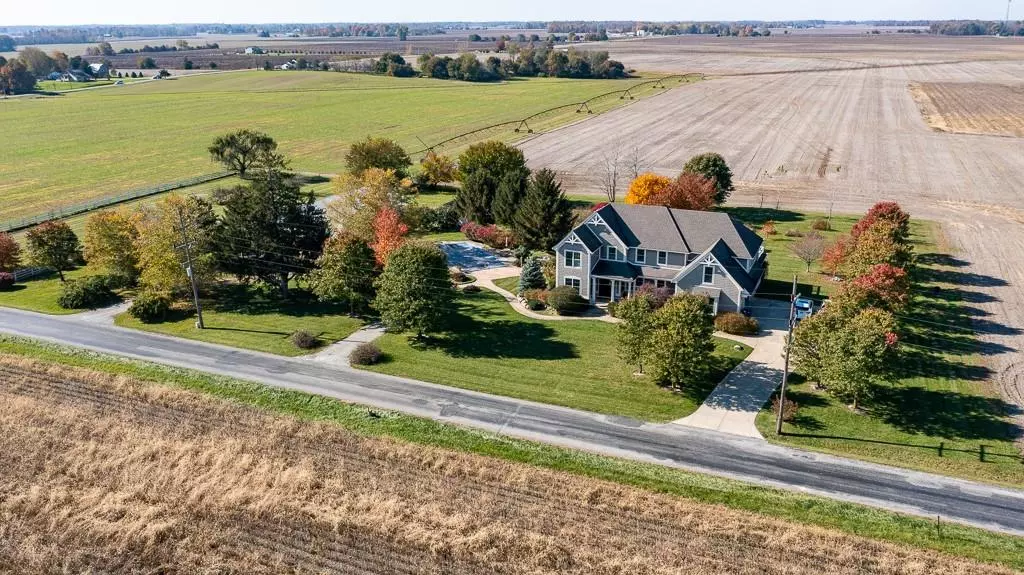$755,000
$685,000
10.2%For more information regarding the value of a property, please contact us for a free consultation.
3 Beds
4 Baths
4,210 SqFt
SOLD DATE : 03/29/2022
Key Details
Sold Price $755,000
Property Type Single Family Home
Sub Type Single Family Residence
Listing Status Sold
Purchase Type For Sale
Square Footage 4,210 sqft
Price per Sqft $179
Subdivision No Subdivision
MLS Listing ID 21842624
Sold Date 03/29/22
Bedrooms 3
Full Baths 3
Half Baths 1
Year Built 2007
Tax Year 2022
Lot Size 2.690 Acres
Acres 2.69
Property Description
Welcome to country living at its finest. This beautiful home has something for everyone. From the classic architectural details, the massive chef's kitchen w/2 full size ovens, walk-in pantry, butler pantry and large center island, home organization center, large screened porch, 3 car garage, outside buildings and inground pool. The owner's suite includes a gas fireplace, huge walk-in closet, walk-in shower with 3 shower heads, large soaking tub and 2 vanities. Office, w/ attchd full bath w/ tiled shower can easily be converted to a 4th bedrm. Great room has large windows and fireplace. Family room has AV equipment that remains. 2 HVAC, 2 water heaters, 2 iron filters. Too much list. Come fall in love with country life.
Location
State IN
County Hamilton
Rooms
Basement Ceiling - 9+ feet, Partial, Unfinished
Kitchen Center Island, Pantry WalkIn
Interior
Interior Features Built In Book Shelves, Tray Ceiling(s), Hardwood Floors, Screens Some, Windows Thermal, Wood Work Painted
Heating Dual
Cooling Central Air, Ceiling Fan(s)
Fireplaces Number 2
Fireplaces Type Gas Log, Great Room
Equipment Iron Filter, Smoke Detector, Sump Pump, Water Purifier
Fireplace Y
Appliance Gas Cooktop, Dishwasher, Disposal, Microwave, Electric Oven, Range Hood, Refrigerator, Double Oven, Oven
Exterior
Exterior Feature Barn Horse, Barn Storage, Driveway Concrete, In Ground Pool
Garage Attached
Garage Spaces 3.0
Building
Lot Description Rural No Subdivision, Tree Mature
Story Two
Foundation Concrete Perimeter
Sewer Septic Tank
Water Well
Architectural Style TraditonalAmerican
Structure Type Cement Siding
New Construction false
Others
Ownership NoAssoc
Read Less Info
Want to know what your home might be worth? Contact us for a FREE valuation!

Our team is ready to help you sell your home for the highest possible price ASAP

© 2024 Listings courtesy of MIBOR as distributed by MLS GRID. All Rights Reserved.







