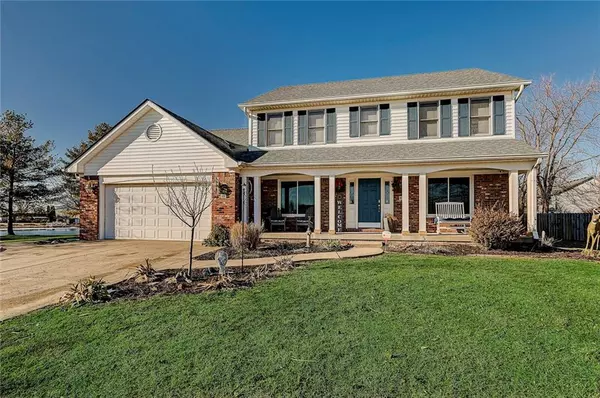$400,501
$389,900
2.7%For more information regarding the value of a property, please contact us for a free consultation.
4 Beds
4 Baths
3,506 SqFt
SOLD DATE : 03/29/2022
Key Details
Sold Price $400,501
Property Type Single Family Home
Sub Type Single Family Residence
Listing Status Sold
Purchase Type For Sale
Square Footage 3,506 sqft
Price per Sqft $114
Subdivision Liberty Shores
MLS Listing ID 21838637
Sold Date 03/29/22
Bedrooms 4
Full Baths 3
Half Baths 1
HOA Fees $12/ann
HOA Y/N Yes
Year Built 1988
Tax Year 2021
Lot Size 10,890 Sqft
Acres 0.25
Property Description
Situated in a quiet cul de sac at the edge of the neighborhood 9+ acre lake, you will enjoy the beautiful sunset over your waterview from your screened in porch or private park like backyard! This home offers 4 BR, 3.5 BA, kitchen w/island, breakfast area and butler pantry, coffee bar area, formal DR, Family room w/fireplace, formal LR, utility room,large mater suite with large walk in closet and attached bonus room, walk-in attic, multi-level deck and a full finished basement with theater room that has plenty of space for entertaining Kayaking, fishing and paddle boating are other fun options right out your backdoor! Roof is one year old, new tankless water heater, new a/c. New carpet on stairs and in hallway upstairs.
Location
State IN
County Hancock
Rooms
Basement Finished, Full, Finished Walls, Sump Pump
Kitchen Kitchen Some Updates
Interior
Interior Features Attic Access, Walk-in Closet(s), Skylight(s), Window Bay Bow, Wood Work Painted, Wood Work Stained, Paddle Fan, Eat-in Kitchen, Entrance Foyer, Center Island, Pantry
Heating Forced Air, Gas
Cooling Central Electric
Fireplaces Number 1
Fireplaces Type Family Room, Gas Starter, Woodburning Fireplce
Equipment Intercom, Radon System, Security Alarm Rented, Smoke Alarm
Fireplace Y
Appliance Dishwasher, Disposal, Microwave, Electric Oven, Refrigerator, MicroHood, Gas Water Heater, Water Softener Owned
Exterior
Exterior Feature Barn Mini
Garage Spaces 2.0
Utilities Available Cable Connected
Waterfront true
Parking Type Attached, Concrete, Garage Door Opener, Workshop in Garage
Building
Story Two
Foundation Block, Full
Water Municipal/City
Architectural Style TraditonalAmerican
Structure Type Brick, Vinyl Siding
New Construction false
Schools
Elementary Schools Weston Elementary School
High Schools Greenfield-Central High School
School District Greenfield-Central Com Schools
Others
HOA Fee Include Association Home Owners, Entrance Common, Insurance, Maintenance
Ownership Mandatory Fee
Acceptable Financing Conventional
Listing Terms Conventional
Read Less Info
Want to know what your home might be worth? Contact us for a FREE valuation!

Our team is ready to help you sell your home for the highest possible price ASAP

© 2024 Listings courtesy of MIBOR as distributed by MLS GRID. All Rights Reserved.







