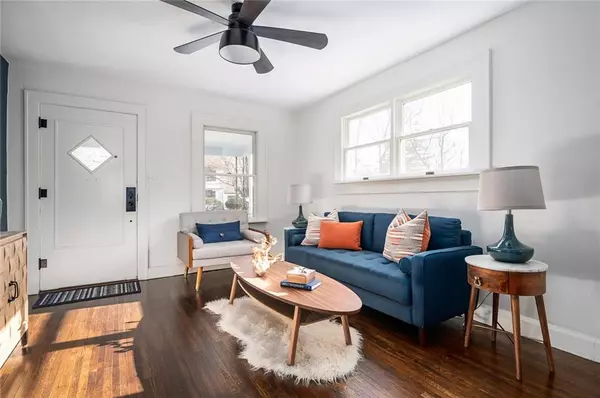$347,500
$349,900
0.7%For more information regarding the value of a property, please contact us for a free consultation.
2 Beds
1 Bath
1,463 SqFt
SOLD DATE : 03/27/2022
Key Details
Sold Price $347,500
Property Type Single Family Home
Sub Type Single Family Residence
Listing Status Sold
Purchase Type For Sale
Square Footage 1,463 sqft
Price per Sqft $237
Subdivision Northcliffe Annex
MLS Listing ID 21833711
Sold Date 03/27/22
Bedrooms 2
Full Baths 1
Year Built 1937
Tax Year 2021
Lot Size 5,941 Sqft
Acres 0.1364
Property Description
WARNING: You're going to LOVE THIS!!! Welcome Home to your 2bd/1ba, w/ Finished Basement & 1.5 Garage, within walking distance to Broad Ripple Village and some of the best dining, shopping, & entertainment in Indy! Completely remodeled from head to toe w/ modern conveniences that accent the original charm! Covered front porch, refinished hardwoods throughout, open Kitchen w/ quartz counters & black stainless appliances, updated Bathroom w/ designer tile shower/tub, Master Bedroom w/ walk-in closet. Finished Basement w/ daylight windows & perimeter drain system to make sure it stays dry, new roof, new Garage w/ bump-out, separate concrete patio that would be perfect for a grill & firepit, and SO MUCH MORE! You NEED to see this one!
Location
State IN
County Marion
Rooms
Basement Finished, Daylight/Lookout Windows
Kitchen Kitchen Updated
Interior
Interior Features Attic Access, Walk-in Closet(s), Hardwood Floors, Screens Some, Windows Wood, Wood Work Painted
Heating Forced Air
Cooling Central Air, Ceiling Fan(s)
Equipment Radon System, Smoke Detector, Programmable Thermostat
Fireplace Y
Appliance Dishwasher, Disposal, Microwave, Range Hood, Refrigerator
Exterior
Exterior Feature Driveway Asphalt, Fence Partial
Garage Detached
Garage Spaces 1.0
Building
Lot Description Sidewalks, Storm Sewer, Street Lights, Tree Mature
Story One
Foundation Block, Block
Sewer Sewer Connected
Water Public
Architectural Style Bungalow
Structure Type Aluminum Siding, Block
New Construction false
Others
Ownership NoAssoc
Read Less Info
Want to know what your home might be worth? Contact us for a FREE valuation!

Our team is ready to help you sell your home for the highest possible price ASAP

© 2024 Listings courtesy of MIBOR as distributed by MLS GRID. All Rights Reserved.







