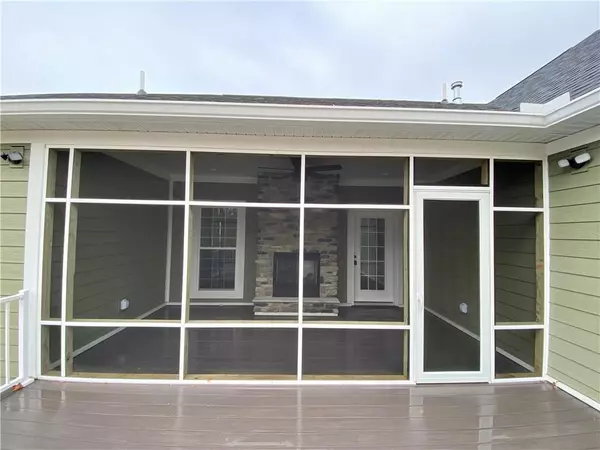$610,000
$610,000
For more information regarding the value of a property, please contact us for a free consultation.
5 Beds
4 Baths
3,600 SqFt
SOLD DATE : 03/21/2022
Key Details
Sold Price $610,000
Property Type Single Family Home
Sub Type Single Family Residence
Listing Status Sold
Purchase Type For Sale
Square Footage 3,600 sqft
Price per Sqft $169
Subdivision Subdivision Not Available See Legal
MLS Listing ID 21825045
Sold Date 03/21/22
Bedrooms 5
Full Baths 3
Half Baths 1
Year Built 2021
Tax Year 2020
Lot Size 0.880 Acres
Acres 0.88
Property Description
NEW open floor concept home featuring 9' ceilings w/2 sided gas fireplace with custom surround. Hardwood floors throughout the main floor + master. Chef's kitchen, beverage center w/under counter fridge. Custom 48" range hood + Italian Forno, 8 burner gas range. Under counter microwave, pantry and custom backsplash. Upgraded cabinets w/lighting in cabinet + under. Quartz countertops w/waterfall edge. 3 br 2.5 bath main floor w/tray ceiling in master ensuite w/walk-in closet. 2 br 1 bath, office, home theater room, family room w/fireplace in walkout basement. Hideaway safe room, utility garage w/roll up in rear. Screened 2nd story back porch w/deck leading down to custom stamped concrete fire pit area w/handmade 42" steel fire bowl and lid.
Location
State IN
County Fountain
Rooms
Basement Finished, Full, Walk Out, Egress Window(s)
Kitchen Kitchen Eat In, Pantry
Interior
Interior Features Attic Pull Down Stairs, Tray Ceiling(s), Walk-in Closet(s), Hardwood Floors
Heating Forced Air
Cooling Central Air, Ceiling Fan(s)
Fireplaces Number 2
Fireplaces Type Two Sided, Basement, Great Room
Equipment CO Detectors, Smoke Detector, Sump Pump, Water-Softener Owned
Fireplace Y
Appliance Dishwasher, Microwave, Gas Oven, Range Hood, Refrigerator
Exterior
Exterior Feature Driveway Concrete
Garage Attached
Garage Spaces 2.0
Building
Lot Description Cul-De-Sac
Story One
Foundation Concrete Perimeter
Sewer Sewer Connected
Water Public
Architectural Style TraditonalAmerican
Structure Type Stone, Other
New Construction true
Others
Ownership NoAssoc
Read Less Info
Want to know what your home might be worth? Contact us for a FREE valuation!

Our team is ready to help you sell your home for the highest possible price ASAP

© 2024 Listings courtesy of MIBOR as distributed by MLS GRID. All Rights Reserved.







