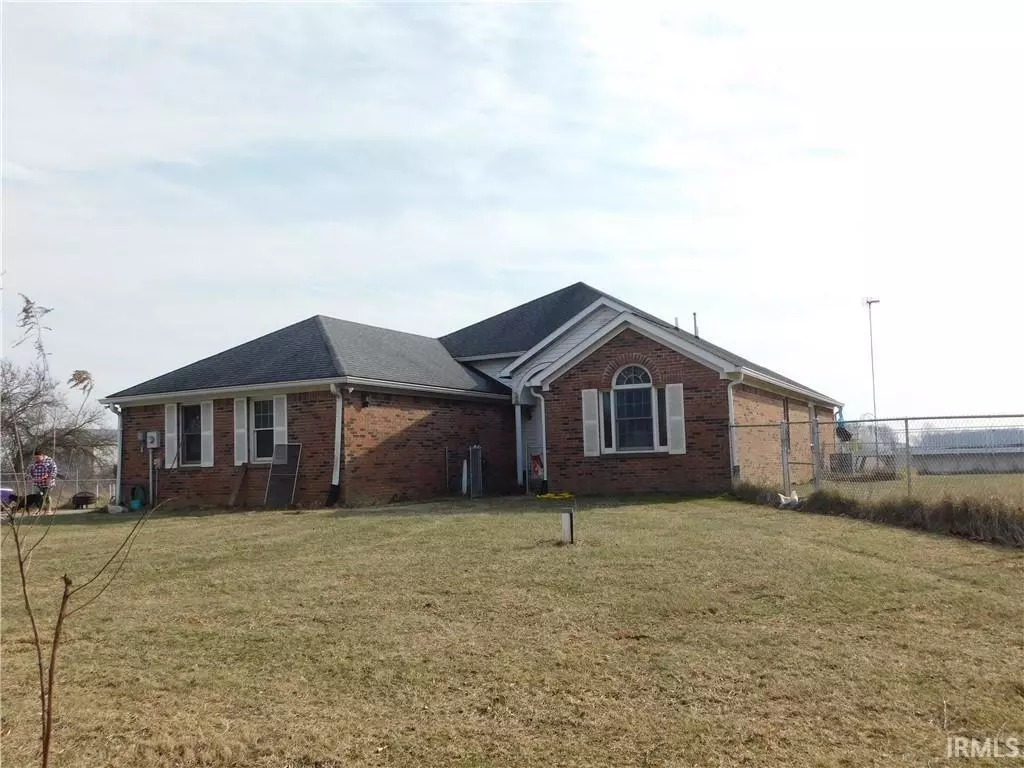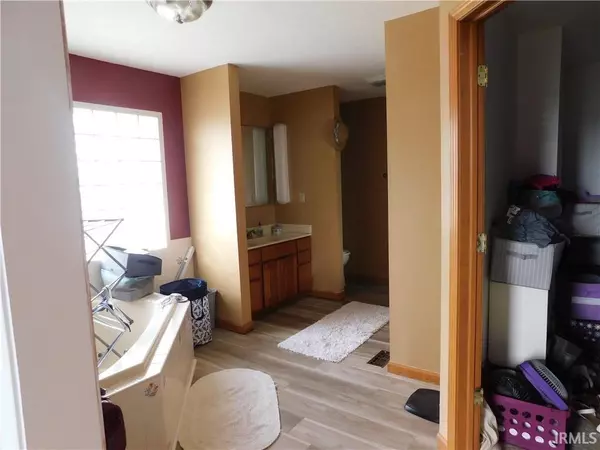$294,000
$360,000
18.3%For more information regarding the value of a property, please contact us for a free consultation.
3 Beds
2 Baths
1,801 SqFt
SOLD DATE : 03/17/2022
Key Details
Sold Price $294,000
Property Type Single Family Home
Sub Type Site-Built Home
Listing Status Sold
Purchase Type For Sale
Square Footage 1,801 sqft
Subdivision None
MLS Listing ID 202209284
Sold Date 03/17/22
Style One Story
Bedrooms 3
Full Baths 2
Abv Grd Liv Area 1,801
Total Fin. Sqft 1801
Year Built 1999
Annual Tax Amount $1,950
Tax Year 2022
Lot Size 3.480 Acres
Property Description
Here it is, the nearly impossible to find large brick ranch on small private acreage! Enter into the extra-large great room with fireplace, opening out into backyard with newer Kayak pool. Large galley-style kitchen/dining area with hardwood floors. Master bedroom offers separate tub and full-size shower, as well as large walk-in closet. Full basement ready for your finishing touch, has perimeter drain with sump. Laundry on main level. Most of property is fenced with commercial-grade, tall chain-link fencing, pool is fenced separately within larger fenced area. All of this and more on nearly 3.5 acres, minutes from I-70 with easy access to Greenfield and Indy
Location
State IN
Area Henry County
Direction South on St. Rd. 3, East on I-70, Exit at St. Rd. 109, South on 109, West on 650 South, South 900 West, West on 750 South. Property on south side of road.
Rooms
Basement Full Basement
Kitchen Main, 27 x 11
Ensuite Laundry Main
Interior
Laundry Location Main
Heating Propane, Forced Air
Cooling Central Air
Flooring Carpet, Hardwood Floors, Vinyl
Fireplaces Number 1
Fireplaces Type Living/Great Rm, Gas Log
Appliance Dishwasher, Refrigerator, Window Treatments, Pool Equipment, Range-Gas, Sump Pump, Water Heater Gas, Water Softener-Rented, Window Treatment-Blinds
Laundry Main, 6 x 6
Exterior
Exterior Feature None
Garage Attached
Garage Spaces 2.0
Fence Chain Link
Pool Above Ground
Amenities Available 1st Bdrm En Suite, Attic Pull Down Stairs, Cable Available, Ceiling-9+, Ceiling Fan(s), Closet(s) Walk-in, Countertops-Laminate, Detector-Smoke, Disposal, Dryer Hook Up Electric, Garage Door Opener, Landscaped, Natural Woodwork, Pantry-Walk In, Patio Open, Porch Open, Range/Oven Hook Up Gas, Six Panel Doors, Stand Up Shower, Tub and Separate Shower, Tub/Shower Combination, Main Level Bedroom Suite, Main Floor Laundry, Sump Pump, Washer Hook-Up, Garage Utilities
Waterfront No
Roof Type Dimensional Shingles
Building
Lot Description Irregular, Level, Partially Wooded, 3-5.9999
Story 1
Foundation Full Basement
Sewer Septic
Water Well
Architectural Style Ranch
Structure Type Brick,Vinyl
New Construction No
Schools
Elementary Schools Knightstown
Middle Schools Knightstown
High Schools Knightstown
School District C A Beard Memorial School Corp.
Others
Financing Cash,Conventional,FHA,USDA,VA
Read Less Info
Want to know what your home might be worth? Contact us for a FREE valuation!

Our team is ready to help you sell your home for the highest possible price ASAP

IDX information provided by the Indiana Regional MLS
Bought with Louise Thompson • ERA Integrity Real Estate







