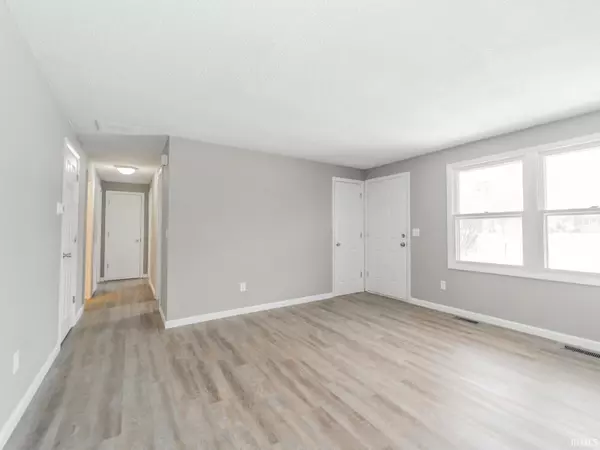$179,900
$179,900
For more information regarding the value of a property, please contact us for a free consultation.
3 Beds
2 Baths
1,368 SqFt
SOLD DATE : 03/11/2022
Key Details
Sold Price $179,900
Property Type Single Family Home
Sub Type Site-Built Home
Listing Status Sold
Purchase Type For Sale
Square Footage 1,368 sqft
Subdivision Maplewood Downs
MLS Listing ID 202204568
Sold Date 03/11/22
Style One Story
Bedrooms 3
Full Baths 2
HOA Fees $2/ann
Abv Grd Liv Area 1,368
Total Fin. Sqft 1368
Year Built 1974
Annual Tax Amount $1,664
Tax Year 2022
Lot Size 0.270 Acres
Property Description
Move right into this beautifully updated 3-bedroom 2 full bathroom Ranch home in Northeast Fort Wayne! This home has been remodeled from top to bottom! List of updates include: Brand new concrete driveway and sidewalk, brand new tear off Roof by Steve Schmucker Construction, new wood fencing, new exterior/interior paint, all new vinyl plank flooring throughout, brand new kitchen cabinets, countertops, new stainless whirlpool appliances, lighting, vanities, doors, brand new furnace in 2020, and much MORE!! This home has an open concept with a nice sized living room and family room with a fireplace! Located in a well-established neighborhood that is close to hospitals, shopping, schools, and more! Schedule your showing today!
Location
State IN
Area Allen County
Direction Maplecrest Rd. North of stellhorn. Home is on the corner of Bellefield Dr/ Maplecrest Rd
Rooms
Family Room 14 x 14
Basement Slab
Kitchen Main, 21 x 12
Ensuite Laundry Main
Interior
Laundry Location Main
Heating Forced Air
Cooling Central Air
Flooring Vinyl
Fireplaces Number 1
Fireplaces Type Family Rm
Laundry Main
Exterior
Garage Attached
Garage Spaces 2.0
Fence Wood
Amenities Available Attic Storage, Cable Available, Eat-In Kitchen, Open Floor Plan, Patio Open, Main Level Bedroom Suite
Waterfront No
Roof Type Asphalt
Building
Lot Description Planned Unit Development
Story 1
Foundation Slab
Sewer City
Water City
Architectural Style Ranch
Structure Type Aluminum,Brick
New Construction No
Schools
Elementary Schools St. Joseph Central
Middle Schools Jefferson
High Schools Northrop
School District Fort Wayne Community
Others
Financing Cash,Conventional,FHA,VA
Read Less Info
Want to know what your home might be worth? Contact us for a FREE valuation!

Our team is ready to help you sell your home for the highest possible price ASAP

IDX information provided by the Indiana Regional MLS
Bought with Brandon Stone • CENTURY 21 Bradley Realty, Inc







