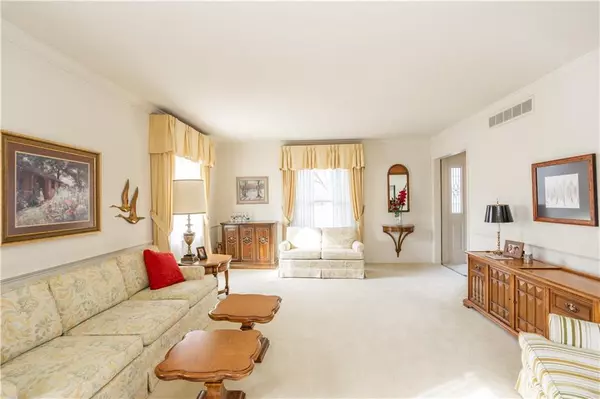$410,000
$410,000
For more information regarding the value of a property, please contact us for a free consultation.
5 Beds
4 Baths
3,171 SqFt
SOLD DATE : 03/09/2022
Key Details
Sold Price $410,000
Property Type Single Family Home
Sub Type Single Family Residence
Listing Status Sold
Purchase Type For Sale
Square Footage 3,171 sqft
Price per Sqft $129
Subdivision Devonshire
MLS Listing ID 21834613
Sold Date 03/09/22
Bedrooms 5
Full Baths 3
Half Baths 1
Year Built 1962
Tax Year 2020
Lot Size 0.349 Acres
Acres 0.349
Property Description
In the sought-after neighborhood of Devonshire, this gorgeous home is everything you've been looking for! Meticulously maintained, this home has been cared for & it shows.. roof, water heater, windows, and water softener are all BRAND NEW! You'll find a real hidden gem under the carpeting in the home - completely untouched and gorgeous natural hardwoods. With 5 bedrooms, two living rooms, and a basement, this is the perfect family home! Upstairs you'll find spacious rooms and oversized closets along with THREE full bathrooms. The fifth bedroom is complete with a great reading nook, or space for a home office and a full ensuite bathroom. Don't forget to check out the backyard.. this fully fenced and private yard is perfect for entertaining!
Location
State IN
County Marion
Rooms
Basement Unfinished, Daylight/Lookout Windows
Kitchen Center Island
Interior
Interior Features Attic Access
Heating Forced Air
Cooling Central Air
Fireplaces Number 1
Fireplaces Type Great Room, Woodburning Fireplce
Equipment Smoke Detector, Water-Softener Owned
Fireplace Y
Appliance Electric Cooktop, Dishwasher, Dryer, Disposal, Microwave, Electric Oven, Refrigerator, Free-Standing Freezer, Washer, Double Oven
Exterior
Exterior Feature Fence Full Rear, Storage
Garage Attached
Garage Spaces 2.0
Building
Lot Description Tree Mature
Story Two
Foundation Concrete Perimeter, Crawl Space
Sewer Sewer Connected
Water Public
Architectural Style TraditonalAmerican
Structure Type Brick, Vinyl Siding
New Construction false
Others
Ownership MandatoryFee
Read Less Info
Want to know what your home might be worth? Contact us for a FREE valuation!

Our team is ready to help you sell your home for the highest possible price ASAP

© 2024 Listings courtesy of MIBOR as distributed by MLS GRID. All Rights Reserved.







