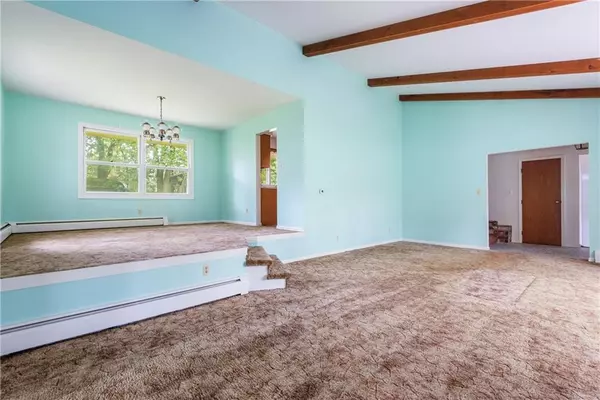$260,000
$275,000
5.5%For more information regarding the value of a property, please contact us for a free consultation.
3 Beds
3 Baths
3,602 SqFt
SOLD DATE : 02/25/2022
Key Details
Sold Price $260,000
Property Type Single Family Home
Sub Type Single Family Residence
Listing Status Sold
Purchase Type For Sale
Square Footage 3,602 sqft
Price per Sqft $72
Subdivision Lantern Hills
MLS Listing ID 21835544
Sold Date 02/25/22
Bedrooms 3
Full Baths 2
Half Baths 1
HOA Y/N No
Year Built 1967
Tax Year 2020
Lot Size 0.559 Acres
Acres 0.559
Property Description
Multi-Level home on a quite cul-de-sac waiting for your imagination. 3 BDRM/ 2.5 Bath offers so much space w/ formal living room, original beams, fireplace that opens to dining and leads to your new kitchen. Lower level offers family room, bonus room & space to open up or have more private rooms for a home office. Upstairs you will find 3 large bedrooms: Master Bedroom w/ large closet space & master bath w/ full shower. Full basement w/ built-in bar area that is ready for its new homeowners to bring it back to life. Corner lot w/ huge yard & mature trees. Covered patio off the South side of the house & multiple storage sheds for additional storage space. Priced to make your improvements. Schedule your private showing today!
Location
State IN
County Marion
Rooms
Basement Full
Interior
Interior Features Attic Access, Vaulted Ceiling(s), Window Bay Bow, Windows Vinyl, WoodWorkStain/Painted, Entrance Foyer, Network Ready
Heating Baseboard, Electric, Gas
Cooling None
Fireplaces Number 1
Fireplaces Type Living Room
Equipment Multiple Phone Lines, Smoke Alarm
Fireplace Y
Appliance Dishwasher, Gas Oven, Electric Water Heater
Exterior
Exterior Feature Storage Shed
Garage Spaces 2.0
Utilities Available Cable Available, Gas Nearby, Sewer Connected, Water Connected
Parking Type Asphalt, Attached, Garage Door Opener
Building
Story Two
Foundation Block, Concrete Perimeter
Water Municipal/City
Architectural Style TraditonalAmerican
Structure Type Aluminum Siding, Brick
New Construction false
Schools
School District Msd Lawrence Township
Others
Ownership No Assoc
Acceptable Financing Conventional, FHA
Listing Terms Conventional, FHA
Read Less Info
Want to know what your home might be worth? Contact us for a FREE valuation!

Our team is ready to help you sell your home for the highest possible price ASAP

© 2024 Listings courtesy of MIBOR as distributed by MLS GRID. All Rights Reserved.







