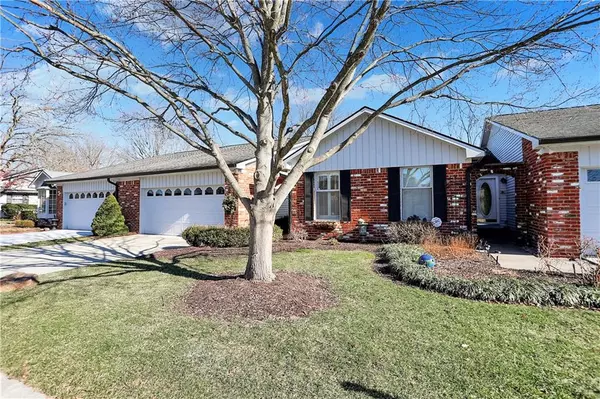$365,000
$365,000
For more information regarding the value of a property, please contact us for a free consultation.
3 Beds
3 Baths
2,960 SqFt
SOLD DATE : 02/28/2022
Key Details
Sold Price $365,000
Property Type Condo
Sub Type Condominium
Listing Status Sold
Purchase Type For Sale
Square Footage 2,960 sqft
Price per Sqft $123
Subdivision The Overlook At Williams Creek
MLS Listing ID 21832821
Sold Date 02/28/22
Bedrooms 3
Full Baths 3
HOA Fees $445/mo
Year Built 1977
Tax Year 2021
Property Description
Absolutely "Move-In" Ready! One level condo in the desirable Overlook at Williams Creek. This beautifully updated unit features hard surface counters, hardwood floors, water purification system, walk-in closets in all three bedrooms, main and lower level outside entertaining areas overlooking lush woods and walking distance to all community amenities. You'll love gathering with your friends and family for indoor tennis or pickleball, (swimming in warm months), exercising, using the clubhouse or perusing the on-site library. The unit also has a newer water heater, dishwasher, microwave and washer/dryer plus ample storage throughout. Just minutes from I465, shopping, dining and entertainment. You're going to love living here!!
Location
State IN
County Marion
Rooms
Basement Finished, Full, Walk Out
Kitchen Kitchen Eat In, Kitchen Updated, Pantry
Interior
Interior Features Attic Pull Down Stairs, Built In Book Shelves, Walk-in Closet(s), Hardwood Floors, Screens Complete, Windows Thermal
Heating Forced Air, Heat Pump
Cooling Central Air, Ceiling Fan(s)
Fireplaces Number 1
Fireplaces Type Basement, Woodburning Fireplce
Equipment Network Ready, Security Alarm Paid, Smoke Detector, Programmable Thermostat, Water Purifier, Water-Softener Owned
Fireplace Y
Appliance Dishwasher, Dryer, Disposal, Microwave, Electric Oven, Refrigerator, Washer
Exterior
Exterior Feature Clubhouse, Driveway Concrete, Pool Community, Irrigation System, Tennis Community
Garage Attached
Garage Spaces 2.0
Building
Lot Description Street Lights, Tree Mature, Wooded
Story One
Foundation Concrete Perimeter
Sewer Sewer Connected
Water Public
Architectural Style Ranch
Structure Type Brick,Cement Siding
New Construction false
Others
HOA Fee Include Association Home Owners,Clubhouse,Irrigation,Lawncare,Maintenance Grounds,Maintenance Structure,Pool,Snow Removal,Tennis Court(s),Trash
Ownership MandatoryFee
Read Less Info
Want to know what your home might be worth? Contact us for a FREE valuation!

Our team is ready to help you sell your home for the highest possible price ASAP

© 2024 Listings courtesy of MIBOR as distributed by MLS GRID. All Rights Reserved.







