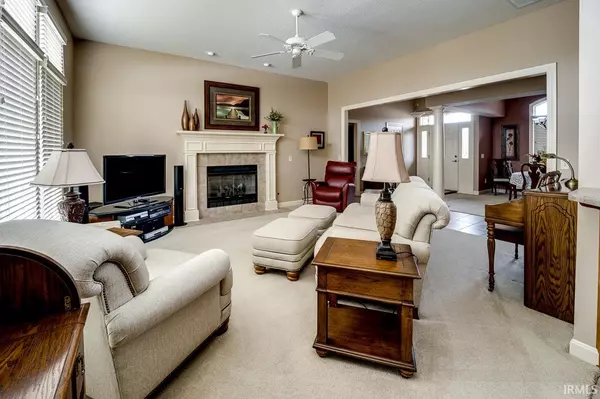$320,000
$319,900
For more information regarding the value of a property, please contact us for a free consultation.
3 Beds
2 Baths
1,795 SqFt
SOLD DATE : 02/25/2022
Key Details
Sold Price $320,000
Property Type Condo
Sub Type Condo/Villa
Listing Status Sold
Purchase Type For Sale
Square Footage 1,795 sqft
Subdivision Hawthorne Park Villas
MLS Listing ID 202205362
Sold Date 02/25/22
Style One Story
Bedrooms 3
Full Baths 2
HOA Fees $207/qua
Abv Grd Liv Area 1,795
Total Fin. Sqft 1795
Year Built 2005
Annual Tax Amount $2,226
Tax Year 2020
Property Description
One owner custom built free standing villa. Beautiful kitchen w/breakfast bar, desk area and many beautiful cabinets and counter tops. Master bath has a garden tub and walk-in shower, double sink, large vanity. GFA/CA, 6 panel doors, 3 car attached garage. This is a must see. No sign due to weather conditions.
Location
State IN
Area Allen County
Zoning R5
Direction Union Chapel east to Drayton Parkway to Sayville Trail (R)
Rooms
Family Room 0 x 0
Basement Slab
Dining Room 14 x 12
Kitchen Main, 11 x 11
Ensuite Laundry Main
Interior
Laundry Location Main
Heating Gas, Forced Air
Cooling Central Air
Flooring Carpet, Vinyl
Fireplaces Number 1
Fireplaces Type Living/Great Rm, Gas Log
Appliance Dishwasher, Water Heater Gas
Laundry Main, 6 x 6
Exterior
Garage Attached
Garage Spaces 3.0
Fence None
Amenities Available Attic Pull Down Stairs, Attic Storage, Breakfast Bar, Cable Ready, Ceiling-Cathedral, Ceiling Fan(s), Countertops-Laminate, Detector-Smoke, Disposal, Foyer Entry, Garage Door Opener, Landscaped, Patio Open, Split Br Floor Plan, Storm Doors, Formal Dining Room, Main Floor Laundry
Waterfront Yes
Waterfront Description Pond
Roof Type Shingle
Building
Lot Description Level
Story 1
Foundation Slab
Sewer Public
Water Public
Architectural Style Ranch
Structure Type Brick,Vinyl
New Construction No
Schools
Elementary Schools Cedar Canyon
Middle Schools Maple Creek
High Schools Carroll
School District Northwest Allen County
Read Less Info
Want to know what your home might be worth? Contact us for a FREE valuation!

Our team is ready to help you sell your home for the highest possible price ASAP

IDX information provided by the Indiana Regional MLS
Bought with Judith Pierson • RE/MAX Results







