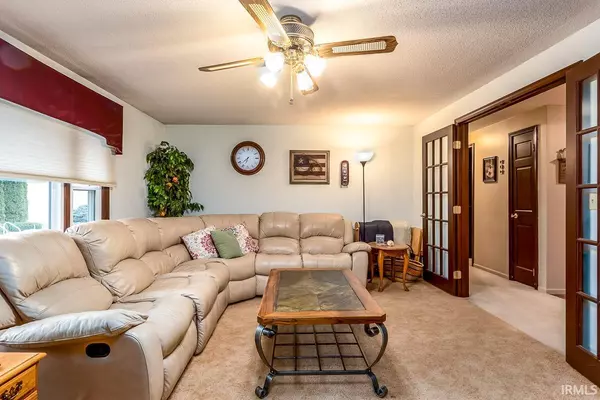$400,000
$399,900
For more information regarding the value of a property, please contact us for a free consultation.
3 Beds
3 Baths
4,042 SqFt
SOLD DATE : 02/09/2022
Key Details
Sold Price $400,000
Property Type Single Family Home
Sub Type Site-Built Home
Listing Status Sold
Purchase Type For Sale
Square Footage 4,042 sqft
Subdivision None
MLS Listing ID 202201800
Sold Date 02/09/22
Style One Story
Bedrooms 3
Full Baths 2
Half Baths 1
Abv Grd Liv Area 2,392
Total Fin. Sqft 4042
Year Built 1978
Annual Tax Amount $1,925
Tax Year 2021
Lot Size 3.000 Acres
Property Description
This is really the complete package...Beautiful ranch nestled on 3 acres, full mostly finished BR, 2 outbuildings, in ground pool, storage galore, AMAZING views and so much more! This 3 BR plus a den, 2.5 BA home has been very well taken care of over the years and also boasts many updates. All new windows throughout, new roof on detached garage, and asphalt driveway sealed in 2019. The spacious kitchen has tons of cabinetry, counter space, breakfast bar, large DR area with 2 sided wood burning fireplace. Newer utility room/1/2 BA off of the garage. The MBR has a MBA with twin sinks and a closet "room" that will make you want to go shopping for more clothes! It's so big! The full basement is mostly finished and has plenty of room for entertaining, working out, playing pool and also an additional room that would be great for crafting. Nicely landscaped with 2 waterfalls and Koi pond. Additional info sheet available. Schedule your showing soon!
Location
State IN
Area Dekalb County
Direction County Road 39 (old Hwy 27) north to property.
Rooms
Family Room 25 x 48
Basement Full Basement, Partially Finished
Dining Room 14 x 17
Kitchen Main, 15 x 13
Ensuite Laundry Main
Interior
Laundry Location Main
Heating Heat Pump, Propane
Cooling Central Air, Heat Pump
Flooring Carpet, Hardwood Floors
Fireplaces Number 1
Fireplaces Type Living/Great Rm, 3rd Bdrm, Wood Burning
Appliance Dishwasher, Microwave, Refrigerator, Washer, Window Treatments, Cooktop-Electric, Dryer-Electric, Oven-Double, Oven-Electric, Play/Swing Set, Pool Equipment, Sump Pump, Sump Pump+Battery Backup, Water Filtration System, Water Heater Gas, Water Softener-Owned
Laundry Main, 12 x 7
Exterior
Garage Detached
Garage Spaces 2.0
Pool Below Ground
Amenities Available Hot Tub/Spa, Breakfast Bar, Built-In Bookcase, Ceiling Fan(s), Closet(s) Walk-in, Deck Open, Disposal, Foyer Entry, Garage Door Opener, Generator Built-In, Landscaped, Patio Open, Porch Covered, Twin Sink Vanity, RV Parking, Garage-Heated, Main Floor Laundry, Sump Pump
Waterfront No
Roof Type Shingle
Building
Lot Description 6-9.999
Story 1
Foundation Full Basement, Partially Finished
Sewer Septic
Water Well
Architectural Style Ranch
Structure Type Vinyl
New Construction No
Schools
Elementary Schools Country Meadow
Middle Schools Dekalb
High Schools Dekalb
School District Dekalb Central United
Read Less Info
Want to know what your home might be worth? Contact us for a FREE valuation!

Our team is ready to help you sell your home for the highest possible price ASAP

IDX information provided by the Indiana Regional MLS
Bought with Kyrsten Eakright • Keller Williams Realty Group







