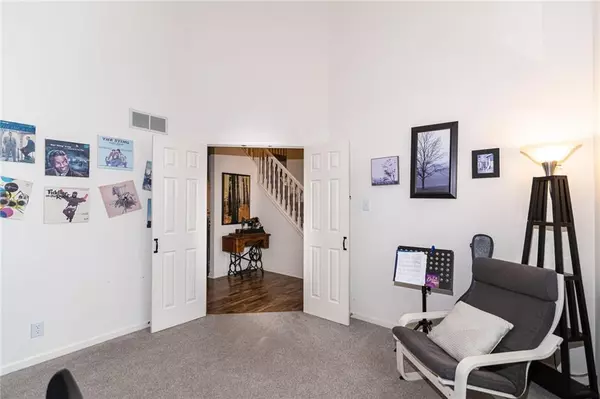$325,000
$309,000
5.2%For more information regarding the value of a property, please contact us for a free consultation.
3 Beds
3 Baths
3,284 SqFt
SOLD DATE : 02/07/2022
Key Details
Sold Price $325,000
Property Type Single Family Home
Sub Type Single Family Residence
Listing Status Sold
Purchase Type For Sale
Square Footage 3,284 sqft
Price per Sqft $98
Subdivision Heathery At Country Club
MLS Listing ID 21823778
Sold Date 02/07/22
Bedrooms 3
Full Baths 2
Half Baths 1
HOA Fees $45/mo
HOA Y/N Yes
Year Built 2000
Tax Year 2022
Lot Size 6,969 Sqft
Acres 0.16
Property Description
Beautifully maintained home is ready for its new owners! 2 story entry w new palladium window, updated kit. w gorgeous mullion cabinets, stainless appliances, center island, built-in desk, recessed lights, breakfast nook; formal DR boasts large bay window; office w 13ft ceiling & beautiful new window can easily be used as 4th bedroom; new plank flooring and light fixtures throughout; updated bsmnt has new carpet, fresh paint, & pool table; master has walk-in closet, garden tub, sep. shower, double sinks; open loft with another beautiful window & new flooring; screened in porch w hot tub walks out to HUGE deck, new patio, firepit, raised garden; gorgeous lot w mature trees, beautiful landscaping, & water view! Don't miss out on this home!
Location
State IN
County Marion
Rooms
Basement Finished, Sump Pump
Kitchen Kitchen Some Updates
Interior
Interior Features Raised Ceiling(s), Tray Ceiling(s), Walk-in Closet(s), Skylight(s), Window Bay Bow, Windows Thermal, Paddle Fan, Entrance Foyer, Hi-Speed Internet Availbl, Center Island, Pantry, Programmable Thermostat
Heating Forced Air, Electric, Gas
Cooling Central Electric
Fireplaces Number 1
Fireplaces Type Family Room, Insert
Equipment Smoke Alarm
Fireplace Y
Appliance Dishwasher, Dryer, Disposal, Microwave, Gas Oven, Refrigerator, Washer, Gas Water Heater
Exterior
Exterior Feature Outdoor Fire Pit
Garage Spaces 2.0
Utilities Available Cable Available, Gas
Waterfront true
Parking Type Attached, Concrete, Garage Door Opener
Building
Story Two
Foundation Concrete Perimeter
Water Municipal/City
Architectural Style TraditonalAmerican
Structure Type Brick, Vinyl Siding
New Construction false
Schools
Elementary Schools Robey Elementary School
Middle Schools Chapel Hill 7Th & 8Th Grade Center
High Schools Ben Davis Ninth Grade Center
School District Msd Wayne Township
Others
HOA Fee Include Association Home Owners, Clubhouse, Entrance Common, Insurance, Maintenance, ParkPlayground, Management, Snow Removal, Trash
Ownership Mandatory Fee
Acceptable Financing Conventional, FHA
Listing Terms Conventional, FHA
Read Less Info
Want to know what your home might be worth? Contact us for a FREE valuation!

Our team is ready to help you sell your home for the highest possible price ASAP

© 2024 Listings courtesy of MIBOR as distributed by MLS GRID. All Rights Reserved.







