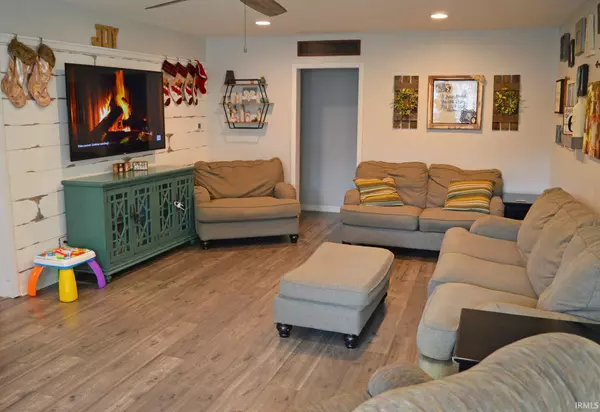$196,000
$189,900
3.2%For more information regarding the value of a property, please contact us for a free consultation.
5 Beds
4 Baths
2,617 SqFt
SOLD DATE : 02/04/2022
Key Details
Sold Price $196,000
Property Type Single Family Home
Sub Type Site-Built Home
Listing Status Sold
Purchase Type For Sale
Square Footage 2,617 sqft
Subdivision Other
MLS Listing ID 202151939
Sold Date 02/04/22
Style One and Half Story
Bedrooms 5
Full Baths 3
Half Baths 1
Abv Grd Liv Area 2,617
Total Fin. Sqft 2617
Year Built 1920
Annual Tax Amount $757
Tax Year 2021
Lot Size 8,712 Sqft
Property Description
Renovated and updated inside & out! Spacious 5 bedroom 3.5 bath home in great location in Converse. Huge bedrooms downstairs w/ full bath. Half bath off kitchen. Large living room, large kitchen w/ plenty of cabinets. Sunny dining room opens to deck. Mudroom at side entrance. 3 beds & 2 full baths upstairs, incl master suite. Newer metal roof. Updated kitchen, baths, flooring & more. 2 car detached garage & plenty of driveway parking.
Location
State IN
Area Miami County
Zoning Unknown
Direction SR 19 in Converse to Madison St, turn south. House is on SW corner of Madison & Sycamore.
Rooms
Basement Crawl
Dining Room 12 x 14
Kitchen Main, 12 x 15
Ensuite Laundry Upper
Interior
Laundry Location Upper
Heating Forced Air, Gas
Cooling Central Air
Flooring Carpet, Laminate, Tile
Fireplaces Type None
Appliance Dishwasher, Microwave, Range-Gas, Water Heater Electric
Laundry Upper, 5 x 6
Exterior
Garage Detached
Garage Spaces 2.0
Amenities Available Ceiling Fan(s), Deck Covered, Detector-Smoke, Dryer Hook Up Electric, Eat-In Kitchen, Foyer Entry, Garage Door Opener, Porch Covered, Range/Oven Hook Up Gas, Split Br Floor Plan, Twin Sink Vanity, Stand Up Shower, Tub/Shower Combination, Workshop, Main Level Bedroom Suite, Formal Dining Room, Washer Hook-Up
Waterfront No
Roof Type Metal
Building
Lot Description Corner, Level
Story 1.5
Foundation Crawl
Sewer City
Water City
Architectural Style Traditional
Structure Type Stone,Vinyl
New Construction No
Schools
Elementary Schools Converse/Sweetser/Swayzee
Middle Schools Oak Hill
High Schools Oak Hill
School District Oak Hill United School Corp.
Read Less Info
Want to know what your home might be worth? Contact us for a FREE valuation!

Our team is ready to help you sell your home for the highest possible price ASAP

IDX information provided by the Indiana Regional MLS
Bought with Collins Ralston • eXp Realty, LLC







