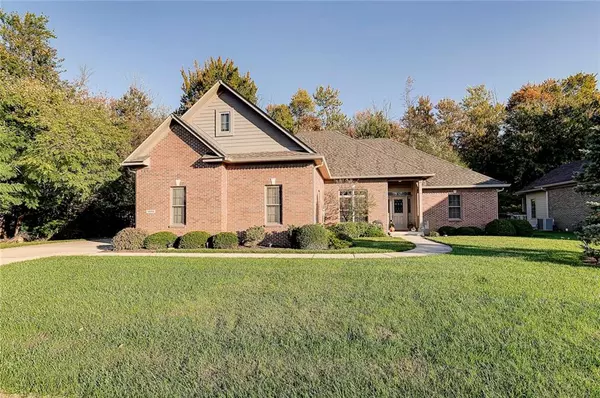$268,000
$262,500
2.1%For more information regarding the value of a property, please contact us for a free consultation.
3 Beds
2 Baths
2,123 SqFt
SOLD DATE : 02/02/2022
Key Details
Sold Price $268,000
Property Type Single Family Home
Sub Type Single Family Residence
Listing Status Sold
Purchase Type For Sale
Square Footage 2,123 sqft
Price per Sqft $126
Subdivision Building Trades Addition
MLS Listing ID 21820506
Sold Date 02/02/22
Bedrooms 3
Full Baths 2
HOA Fees $12/ann
Year Built 2008
Tax Year 2020
Lot Size 0.260 Acres
Acres 0.26
Property Description
Don't miss this custom-built all brick home in the Warren Building Trades community. This is one of the best lots available, backing up to Warren Woods. Enjoy the outdoors on your covered patio with a ceiling fan! Fresh exterior paint & a new roof in 2021. Inside you will love the split floor plan and high ceilings! The master suite has tray ceilings, his & her vanities, a walk-in tiled shower, and a very nice walk-in closet. You will love the open concept great room, kitchen, and dining area. The kitchen has solid surface countertops & Stainless Steel appliances that stay! The laundry/mud room goes out to a finished side load garage. Need more room? The large bonus room over the garage will take care of that! Built in 2008 & move-in ready
Location
State IN
County Marion
Rooms
Kitchen Breakfast Bar, Kitchen Country
Interior
Interior Features Attic Access, Raised Ceiling(s), Walk-in Closet(s), Windows Thermal, Windows Vinyl, Wood Work Stained
Heating Forced Air
Cooling Central Air, Ceiling Fan(s)
Fireplaces Type None
Equipment Network Ready, Multiple Phone Lines, Smoke Detector, Sump Pump, Surround Sound, Theater Equipment
Fireplace Y
Appliance Dishwasher, Dryer, Disposal, Gas Oven, Refrigerator, Washer, MicroHood
Exterior
Exterior Feature Driveway Concrete
Garage Attached
Garage Spaces 2.0
Building
Lot Description Cul-De-Sac, Sidewalks, Storm Sewer
Story One Leveland + Loft
Foundation Block
Sewer Sewer Connected
Water Public
Architectural Style Ranch
Structure Type Brick
New Construction false
Others
HOA Fee Include Association Builder Controls,Entrance Common,Insurance,Maintenance,Snow Removal
Ownership MandatoryFee
Read Less Info
Want to know what your home might be worth? Contact us for a FREE valuation!

Our team is ready to help you sell your home for the highest possible price ASAP

© 2024 Listings courtesy of MIBOR as distributed by MLS GRID. All Rights Reserved.







