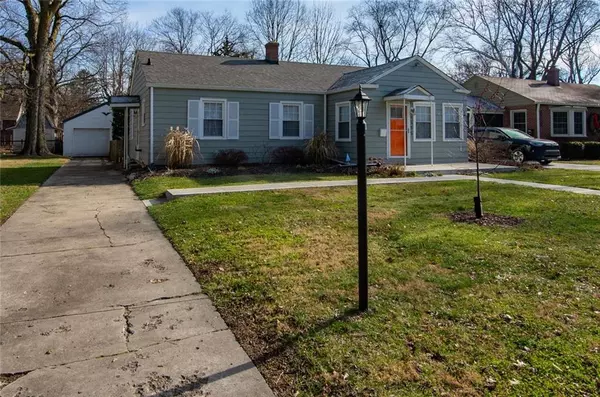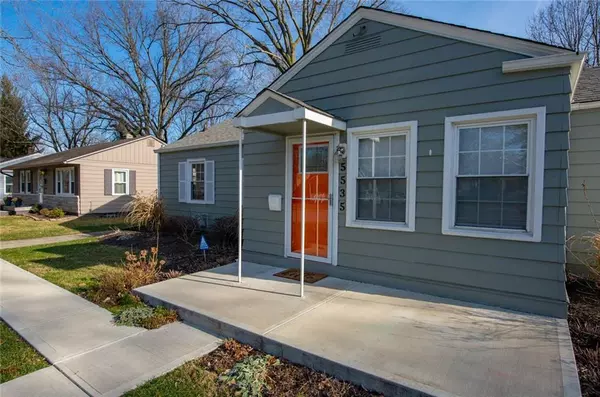$285,000
$312,000
8.7%For more information regarding the value of a property, please contact us for a free consultation.
3 Beds
2 Baths
2,276 SqFt
SOLD DATE : 01/31/2022
Key Details
Sold Price $285,000
Property Type Single Family Home
Sub Type Single Family Residence
Listing Status Sold
Purchase Type For Sale
Square Footage 2,276 sqft
Price per Sqft $125
Subdivision 54Th & Haverford
MLS Listing ID 21831436
Sold Date 01/31/22
Bedrooms 3
Full Baths 2
Year Built 1950
Tax Year 2020
Lot Size 7,744 Sqft
Acres 0.1778
Property Description
Here is a wonderful opportunity to own this charming mid-century ranch within walking distance to 54th Street markets, Broad Ripple restaurants, coffee shops and the Monon Trail. Completely updated both inside and outside over the past 2 years. 3-bedrm main level includes a light bright sunroom, living/dining rooms with beautiful original hardwoods, and a wonderful up-to-date kitchen and full bath. The remodeled kitchen includes white cabinetry, stainless steel appl and laminated flooring. The Living space expands into the finished daylight bsmt where you will enjoy entertaining in your huge family room with new carpeting and plus additional spaces for hobbies or office. Newer thermal pane windows, 2-month new High eff furnace, A/C 2020,
Location
State IN
County Marion
Rooms
Basement Finished, Daylight/Lookout Windows
Kitchen Kitchen Updated
Interior
Interior Features Attic Access, Hardwood Floors, Windows Thermal, Windows Vinyl
Cooling Central Air, Ceiling Fan(s)
Equipment Radon System, Smoke Detector
Fireplace Y
Appliance Electric Cooktop, Dishwasher, Dryer, Electric Oven, Refrigerator
Exterior
Exterior Feature Driveway Concrete, Fence Full Rear, Fire Pit
Garage Detached
Garage Spaces 1.0
Building
Lot Description Sidewalks, Storm Sewer, Street Lights, Trees Small
Story One
Foundation Block
Sewer Sewer Connected
Water Public
Architectural Style Ranch
Structure Type Aluminum Siding,Brick
New Construction false
Others
Ownership NoAssoc
Read Less Info
Want to know what your home might be worth? Contact us for a FREE valuation!

Our team is ready to help you sell your home for the highest possible price ASAP

© 2024 Listings courtesy of MIBOR as distributed by MLS GRID. All Rights Reserved.







