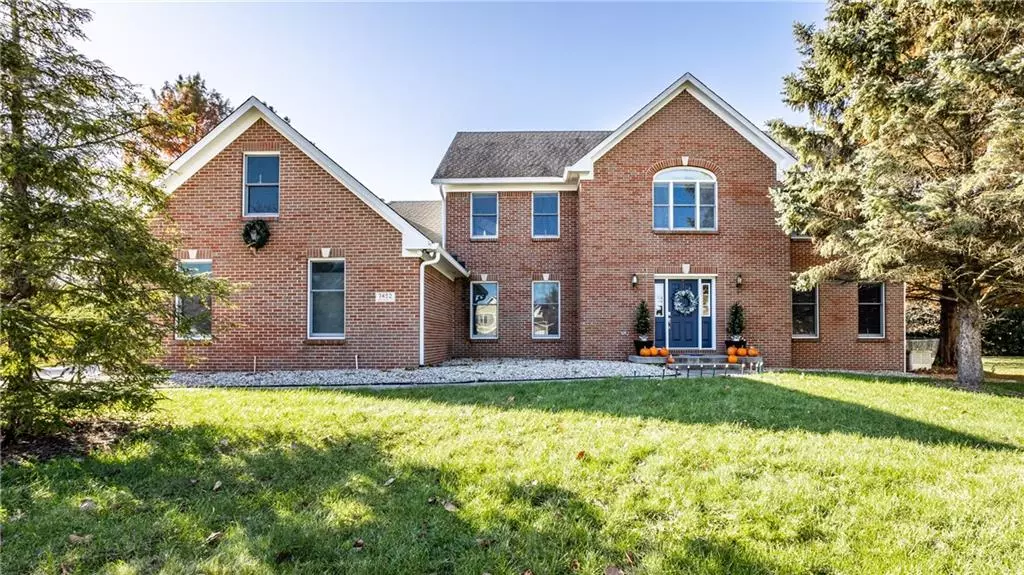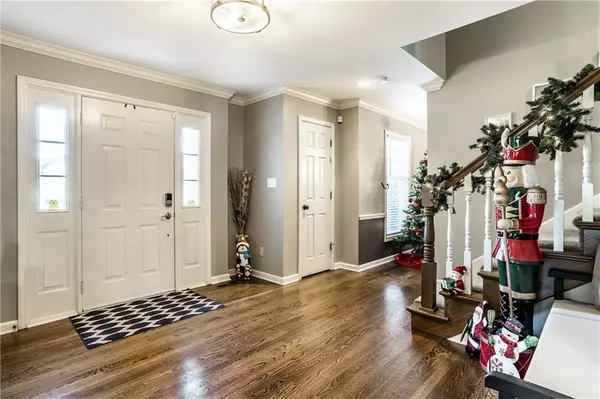$590,000
$600,000
1.7%For more information regarding the value of a property, please contact us for a free consultation.
5 Beds
4 Baths
5,388 SqFt
SOLD DATE : 01/18/2022
Key Details
Sold Price $590,000
Property Type Single Family Home
Sub Type Single Family Residence
Listing Status Sold
Purchase Type For Sale
Square Footage 5,388 sqft
Price per Sqft $109
Subdivision Normandy Farms
MLS Listing ID 21828319
Sold Date 01/18/22
Bedrooms 5
Full Baths 3
Half Baths 1
Year Built 1993
Tax Year 2020
Lot Size 0.663 Acres
Acres 0.663
Property Description
Absolutely stunning home in highly desirable Normandy Farms. The foyer greets you with glistening hardwood floors that flow throughout the office, formal dining, kitchen, and great room. Beautifully updated kitchen adjoins the great room with stately fireplace. Also on the main level, in-law quarters equipped with mini kitchen, full bath and private entry. 4 bedrooms on the upper level w/over sized primary bed with ensuite bath and tiled shower. Basement is fully finished and perfect for movie nights! Outside is a true oasis with the screened porch and in ground pool. In addition, this incredible home is equipped with car charging station, back up generator, irrigation system and much more! This home is an absolute must see!
Location
State IN
County Marion
Rooms
Basement Ceiling - 9+ feet, Finished, Full
Kitchen Kitchen Updated, Pantry
Interior
Interior Features Built In Book Shelves, Cathedral Ceiling(s), Raised Ceiling(s), Walk-in Closet(s), Hardwood Floors
Heating Forced Air
Cooling Central Air
Fireplaces Number 1
Fireplaces Type Gas Starter, Great Room, Masonry
Equipment Generator, Smoke Detector, Sump Pump w/Backup
Fireplace Y
Appliance Dishwasher, Dryer, Disposal, Gas Oven, Refrigerator, MicroHood
Exterior
Exterior Feature Driveway Concrete, Fence Partial, In Ground Pool, Irrigation System
Garage Attached
Garage Spaces 3.0
Building
Lot Description Cul-De-Sac, Street Lights, Tree Mature
Story Two
Foundation Concrete Perimeter, Full
Sewer Sewer Connected
Water Public
Architectural Style TraditonalAmerican
Structure Type Brick,Wood
New Construction false
Others
Ownership NoAssoc
Read Less Info
Want to know what your home might be worth? Contact us for a FREE valuation!

Our team is ready to help you sell your home for the highest possible price ASAP

© 2024 Listings courtesy of MIBOR as distributed by MLS GRID. All Rights Reserved.







