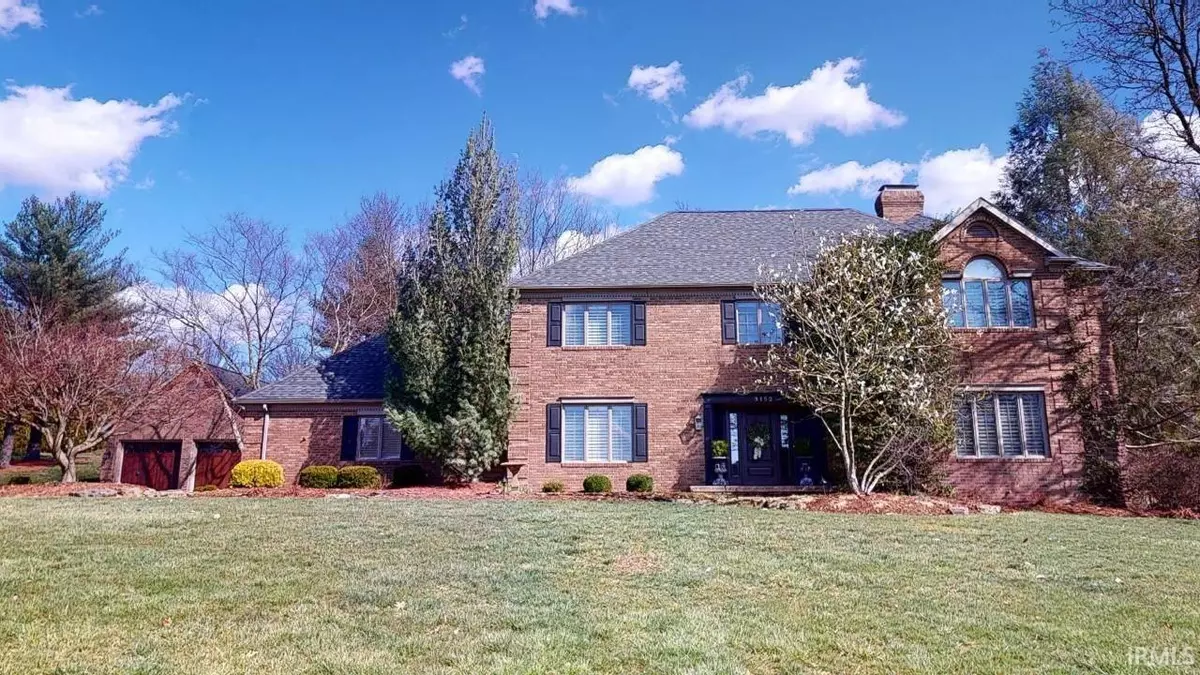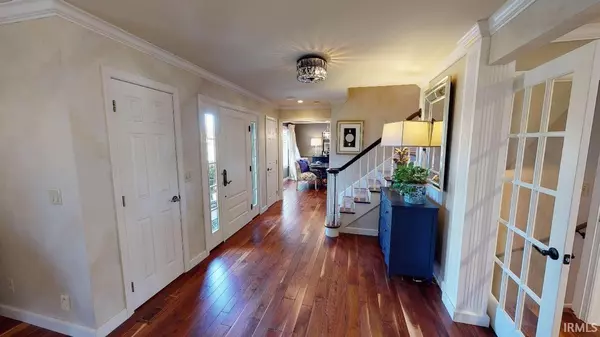$575,000
$599,700
4.1%For more information regarding the value of a property, please contact us for a free consultation.
4 Beds
3 Baths
4,327 SqFt
SOLD DATE : 01/11/2022
Key Details
Sold Price $575,000
Property Type Single Family Home
Sub Type Site-Built Home
Listing Status Sold
Purchase Type For Sale
Square Footage 4,327 sqft
Subdivision Grassland Hills
MLS Listing ID 202008188
Sold Date 01/11/22
Style Two Story
Bedrooms 4
Full Baths 3
Abv Grd Liv Area 3,169
Total Fin. Sqft 4327
Year Built 1988
Annual Tax Amount $4,465
Tax Year 2021
Lot Size 1.002 Acres
Property Description
Class, elegance, luxury, style, charm. These all describe this truly fabulous 4 bedroom home located on Jasper's north side. Stepping into the foyer on the custom walnut floors throughout the first floor will immediately grab you. The double sided fireplace to the formal and informal living rooms will keep you cozy on those cold winter days while sipping your favorite beverage with a good book. The open kitchen has been completely remodeled with top of the line appliances, Quartz counter tops, Decora' cabinets and all the necessities that any culinary artist could possibly want, from built in ovens, gas cook top, built in refrigerator and built in wine cooler. If that isn't enough, then how about spending some time in the screened in porch next to the fabulous outside fireplace and outside kitchen while listening to your favorite music piped through the Bose speakers? The backyard is very spacious yet private and also features a second garage with area above that could be finished out to another office or guest quarters. The master bedroom suite is one out of a magazine featuring a walk in bath that is also your entire closet with dressing area. The custom cabinets and built ins can please the choosiest of tastes. The basement has been finished with custom cabinets, bar area and work out area and space to watch your favorite movie or sporting event. The basement also features a large storage area with potential to be finished out for additional living space. Wonderful location and elegant sunsets complete this package. The furnace and A/C are brand new! You must see the complete 3D tour to truly appreciate all that this fabulous home has to offer.
Location
State IN
Area Dubois County
Direction From Hwy 231 N, Left on 36th St., Left on Grassland Hills Rd., House will be on the left.
Rooms
Family Room 18 x 14
Basement Full Basement, Partially Finished
Dining Room 14 x 13
Kitchen Main, 16 x 14
Ensuite Laundry Main
Interior
Laundry Location Main
Heating Gas, Forced Air
Cooling Central Air
Fireplaces Number 1
Fireplaces Type Family Rm, Living/Great Rm, Gas Log
Appliance Dishwasher, Microwave, Refrigerator, Window Treatments, Built-In Gas Grill, Cooktop-Gas, Oven-Built-In, Warming Drawer, Window Treatment-Blinds, Wine Chiller
Laundry Main, 12 x 6
Exterior
Garage Attached
Garage Spaces 2.0
Amenities Available Ceiling Fan(s), Closet(s) Walk-in, Countertops-Stone, Disposal, Eat-In Kitchen, Foyer Entry, Garage Door Opener, Kitchen Island, Landscaped, Open Floor Plan, Patio Open, Porch Screened, Twin Sink Vanity, Stand Up Shower, Tub/Shower Combination, Formal Dining Room, Main Floor Laundry, Sump Pump, Custom Cabinetry
Waterfront No
Roof Type Shingle
Building
Lot Description Level, Slope
Story 2
Foundation Full Basement, Partially Finished
Sewer City
Water City
Architectural Style Traditional
Structure Type Brick
New Construction No
Schools
Elementary Schools Tenth Street
Middle Schools Greater Jasper Cons Schools
High Schools Greater Jasper Cons Schools
School District Greater Jasper Cons. Schools
Read Less Info
Want to know what your home might be worth? Contact us for a FREE valuation!

Our team is ready to help you sell your home for the highest possible price ASAP

IDX information provided by the Indiana Regional MLS
Bought with Ann Metzger • Key Associates Signature Realty







