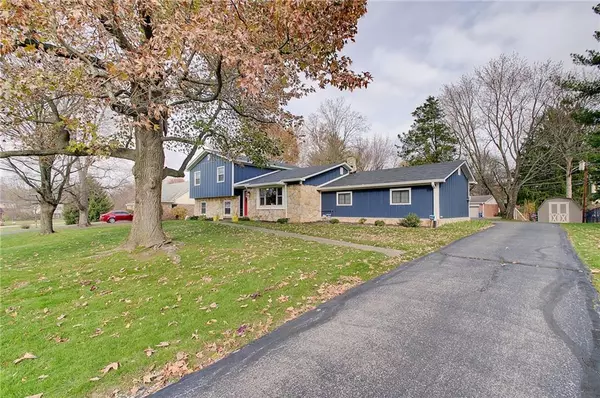$375,000
$375,000
For more information regarding the value of a property, please contact us for a free consultation.
4 Beds
3 Baths
2,275 SqFt
SOLD DATE : 01/07/2022
Key Details
Sold Price $375,000
Property Type Single Family Home
Sub Type Single Family Residence
Listing Status Sold
Purchase Type For Sale
Square Footage 2,275 sqft
Price per Sqft $164
Subdivision Steinmeier
MLS Listing ID 21827014
Sold Date 01/07/22
Bedrooms 4
Full Baths 2
Half Baths 1
Year Built 1964
Tax Year 2021
Lot Size 0.380 Acres
Acres 0.38
Property Description
WELL-MAINTAINED home in picturesque and highly-desirable Steinmeier Estates neighborhood sits on a large lot with mature trees. Upon entering you will fall in love with the updated open floor plan with fresh neutral paint throughout. Fully-updated kitchen has white cabinets, granite countertops, center island with extra storage, tile backsplash, large pantry, tiled floors, and more! Owner's suite is on the upper level with bedrooms 2 and 3; 4th bedroom is on lower level. Original hardwoods in living room and upper level. Outside you will find new hardiplank siding, a stone fire pit, and beautiful raised garden beds with custom wood and wire surrounds to keep your veggies safe from the bunnies. Easy access to Binford, I-69 and I-465.
Location
State IN
County Marion
Rooms
Kitchen Center Island, Kitchen Eat In, Kitchen Updated, Pantry WalkIn
Interior
Interior Features Attic Access, Built In Book Shelves, Hardwood Floors, Windows Vinyl, Wood Work Painted
Heating Forced Air
Cooling Central Air
Fireplaces Number 1
Fireplaces Type Living Room, Non Functional
Equipment Smoke Detector
Fireplace Y
Appliance Dishwasher, Disposal, Electric Oven, MicroHood
Exterior
Exterior Feature Storage
Garage Attached
Garage Spaces 2.0
Building
Lot Description Sidewalks, Tree Mature
Story Multi/Split
Foundation Crawl Space
Sewer Sewer Connected
Water Public
Architectural Style TraditonalAmerican
Structure Type Cement Siding,Stone
New Construction false
Others
Ownership VoluntaryFee
Read Less Info
Want to know what your home might be worth? Contact us for a FREE valuation!

Our team is ready to help you sell your home for the highest possible price ASAP

© 2024 Listings courtesy of MIBOR as distributed by MLS GRID. All Rights Reserved.







