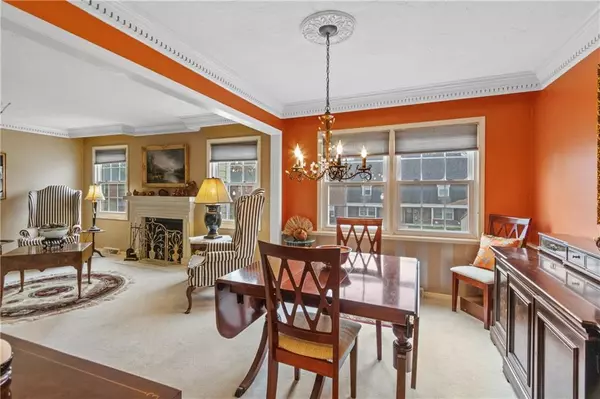$175,000
$170,000
2.9%For more information regarding the value of a property, please contact us for a free consultation.
2 Beds
3 Baths
2,576 SqFt
SOLD DATE : 01/06/2022
Key Details
Sold Price $175,000
Property Type Condo
Sub Type Condominium
Listing Status Sold
Purchase Type For Sale
Square Footage 2,576 sqft
Price per Sqft $67
Subdivision Kings Cove
MLS Listing ID 21825565
Sold Date 01/06/22
Bedrooms 2
Full Baths 2
Half Baths 1
HOA Fees $350/mo
Year Built 1974
Tax Year 2020
Property Description
A true gem tucked away in a desirable pvt community. The home boasts impressive 9-foot ceilings, allowing natural light to flow as it accentuates the detailed craftsmanship. The stunning living room has a wood-burning fireplace, custom built-ins, dental crown molding, & formal dining room. A lovely kitchen & breakfast room lead to the wrought-iron balcony. The upper level features a spacious owner's retreat w/ 2 lg walk-in closets. The roomy en-suite has slate flooring & a tiled shower. An oversized guest room w/ walk-in closet & guest bath. The lower-level family room has 2 daylight windows & connects to the 554 sq ft 2-car garage. Conveniently located in Washington Twp near theaters, shopping, eateries, & the St Vincent Medical Campus.
Location
State IN
County Marion
Rooms
Basement Finished, Daylight/Lookout Windows
Kitchen Kitchen Galley, Kitchen Some Updates, Pantry
Interior
Interior Features Built In Book Shelves, Raised Ceiling(s), Walk-in Closet(s), Windows Vinyl
Heating Electronic Air Filter
Cooling Central Air
Fireplaces Number 1
Fireplaces Type Living Room, Woodburning Fireplce
Equipment Security Alarm Paid, Smoke Detector, Programmable Thermostat, Water-Softener Owned
Fireplace Y
Appliance Dishwasher, Dryer, Disposal, Microwave, Electric Oven, Refrigerator, Washer
Exterior
Exterior Feature Driveway Asphalt
Garage Built-In
Garage Spaces 2.0
Building
Lot Description Trees Small
Story Multi/Split
Foundation Concrete Perimeter, Slab
Sewer Sewer Connected
Water Public
Architectural Style Multi-Level, TraditonalAmerican
Structure Type Vinyl With Brick
New Construction false
Others
HOA Fee Include Association Home Owners,Lawncare,Maintenance Structure,Maintenance,Management,Snow Removal,Trash,Sewer
Ownership MandatoryFee
Read Less Info
Want to know what your home might be worth? Contact us for a FREE valuation!

Our team is ready to help you sell your home for the highest possible price ASAP

© 2024 Listings courtesy of MIBOR as distributed by MLS GRID. All Rights Reserved.







