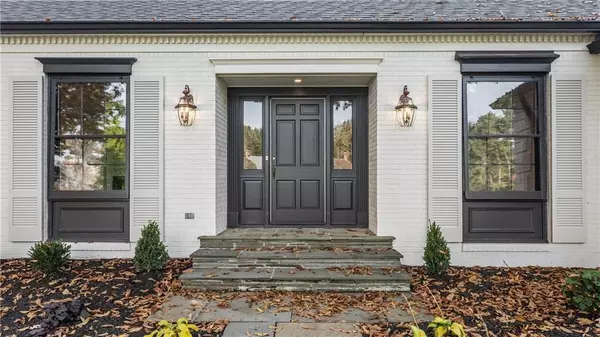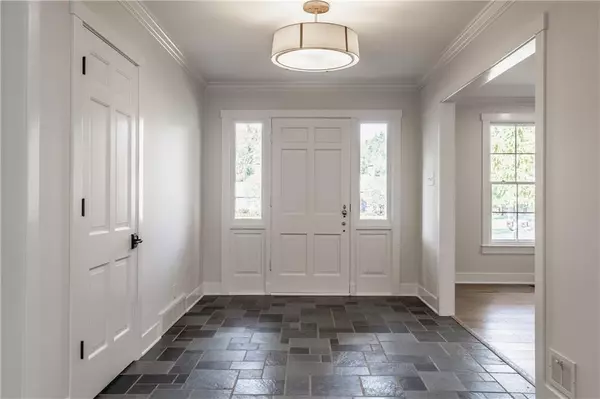$1,150,000
$1,249,000
7.9%For more information regarding the value of a property, please contact us for a free consultation.
3 Beds
5 Baths
4,811 SqFt
SOLD DATE : 12/31/2021
Key Details
Sold Price $1,150,000
Property Type Single Family Home
Sub Type Single Family Residence
Listing Status Sold
Purchase Type For Sale
Square Footage 4,811 sqft
Price per Sqft $239
Subdivision Cedar Knolls
MLS Listing ID 21815919
Sold Date 12/31/21
Bedrooms 3
Full Baths 3
Half Baths 2
HOA Fees $16/ann
Year Built 1961
Tax Year 2020
Lot Size 0.420 Acres
Acres 0.4201
Property Description
Located in coveted Cedar Knolls - a complete 8-month renovation with the help of Compass Design. Entering the home you're greeted with an abundance of natural light. Wide plank French oak floors, updated trim, & multiple fireplaces help to set the tone. The open kitchen with oversized island offers quartzite counters, Miele appliances with 48-inch range, double sinks, a walk-in pantry & wine refrigerator. The family room with vaulted beam ceiling opens to both a courtyard experience and a bluestone patio with stunning landscaping. A true master retreat with soaring ceilings, a walk-in closet, and separate restoration hardware vanities. Each spacious bedroom offers an en suite. The sunroom provides an intimate setting for family & friends.
Location
State IN
County Marion
Rooms
Basement Partial
Kitchen Kitchen Updated, Pantry WalkIn
Interior
Interior Features Walk-in Closet(s), Hardwood Floors, Skylight(s), Supplemental Storage, Wet Bar
Heating Forced Air
Cooling Heat Pump
Fireplaces Number 2
Fireplaces Type Family Room, Living Room, Woodburning Fireplce
Equipment Smoke Detector, Sump Pump, WetBar
Fireplace Y
Appliance Dishwasher, Disposal, Microwave, Gas Oven, Refrigerator, Wine Cooler
Exterior
Exterior Feature Driveway Asphalt
Garage Attached
Garage Spaces 2.0
Building
Lot Description Tree Mature
Story One
Foundation Block
Sewer Sewer Connected
Water Public
Architectural Style Ranch
Structure Type Brick
New Construction false
Others
HOA Fee Include Maintenance
Ownership MandatoryFee
Read Less Info
Want to know what your home might be worth? Contact us for a FREE valuation!

Our team is ready to help you sell your home for the highest possible price ASAP

© 2024 Listings courtesy of MIBOR as distributed by MLS GRID. All Rights Reserved.







