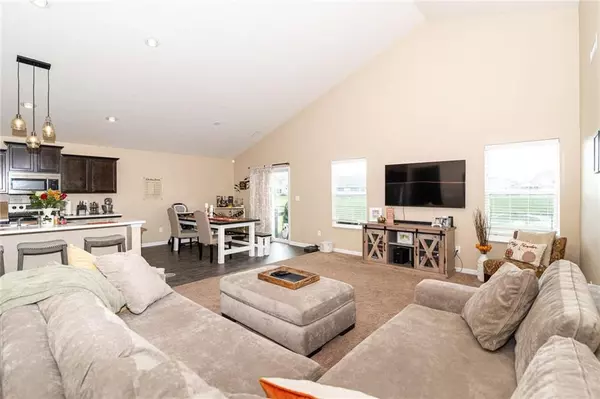$265,000
$260,000
1.9%For more information regarding the value of a property, please contact us for a free consultation.
3 Beds
2 Baths
1,952 SqFt
SOLD DATE : 12/29/2021
Key Details
Sold Price $265,000
Property Type Single Family Home
Sub Type Single Family Residence
Listing Status Sold
Purchase Type For Sale
Square Footage 1,952 sqft
Price per Sqft $135
Subdivision Chessington Grove
MLS Listing ID 21817302
Sold Date 12/29/21
Bedrooms 3
Full Baths 2
HOA Fees $54/qua
Year Built 2018
Tax Year 2020
Lot Size 9,104 Sqft
Acres 0.209
Property Description
This charming ranch home in Chessington Grove is nestled in the heart of Franklin Township and Wanamaker. This open concept floorplan features 3 bedrooms, 2 bathrooms, a spacious vaulted ceiling great room, an upgraded kitchen including stainless steel appliances and a large center island, a floor to ceiling tile shower in the owner's suite, and a stunning pond view from the back yard, this is the place you want to call home! Just 20 minutes from downtown Indianapolis and the Greenwood Park Mall, this home is near plenty of great dining and entertainment options. With a fully fenced in backyard, open brick patio, and pond view, this generous outdoor space is perfect for creating the optimal outdoor oasis. The perfect place to call home!
Location
State IN
County Marion
Rooms
Kitchen Center Island, Kitchen Eat In, Pantry WalkIn
Interior
Interior Features Vaulted Ceiling(s), Walk-in Closet(s), Windows Vinyl
Heating Forced Air
Cooling Central Air
Equipment Smoke Detector
Fireplace Y
Appliance Dishwasher, Disposal, Microwave, Electric Oven
Exterior
Exterior Feature Driveway Concrete, Fence Full Rear
Garage Attached
Garage Spaces 2.0
Building
Lot Description Pond, Sidewalks
Story One
Foundation Slab
Sewer Sewer Connected
Water Public
Architectural Style TraditonalAmerican
Structure Type Vinyl With Brick
New Construction false
Others
HOA Fee Include Entrance Common,Maintenance,ParkPlayground,Pool
Ownership ActiveSpecialAssmnt,MandatoryFee
Read Less Info
Want to know what your home might be worth? Contact us for a FREE valuation!

Our team is ready to help you sell your home for the highest possible price ASAP

© 2024 Listings courtesy of MIBOR as distributed by MLS GRID. All Rights Reserved.







