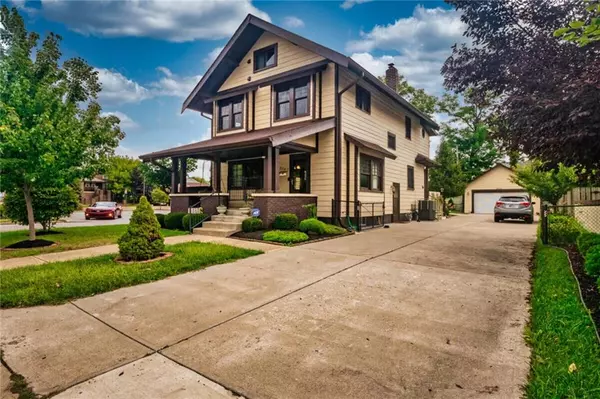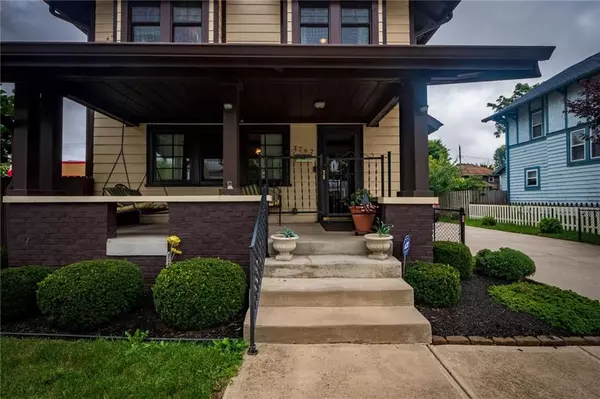$243,000
$250,000
2.8%For more information regarding the value of a property, please contact us for a free consultation.
3 Beds
3 Baths
4,025 SqFt
SOLD DATE : 11/18/2021
Key Details
Sold Price $243,000
Property Type Single Family Home
Sub Type Single Family Residence
Listing Status Sold
Purchase Type For Sale
Square Footage 4,025 sqft
Price per Sqft $60
Subdivision Marion Highlands
MLS Listing ID 21814690
Sold Date 11/18/21
Bedrooms 3
Full Baths 2
Half Baths 1
Year Built 1913
Tax Year 2013
Lot Size 6,621 Sqft
Acres 0.152
Property Description
Between the neighborhoods of Meridian Kessler and Mapleton Fall Creek, lies this gorgeous home. There's no compromise when it comes to the home on Central Avenue. This home has location, space, charm, character, a gorgeous backyard, 2 car garage, and not to mention a finished basement area! As you step through the front door you will fall in love with the beautiful woodwork, refinished original hardwood floors, and coffered 9' ceilings. As you make it upstairs, you will also love the generously sized bedrooms and the finished attic space that could be used as a loft or a great play area for children! The list really does go on and on for what this home has to offer. Schedule a showing and see today!
Location
State IN
County Marion
Rooms
Basement Partial
Kitchen Kitchen Updated
Interior
Interior Features Attic Access, Attic Stairway, Built In Book Shelves, Raised Ceiling(s), Hardwood Floors
Heating Forced Air
Cooling Central Air
Fireplaces Number 2
Fireplaces Type Den/Library Fireplace, Living Room
Equipment Security Alarm Paid
Fireplace Y
Appliance Dryer, Disposal, Microwave, Electric Oven, Refrigerator
Exterior
Garage Detached
Garage Spaces 2.0
Building
Lot Description Sidewalks, Storm Sewer, Street Lights
Story Multi/Split
Foundation Brick
Sewer Sewer Connected
Water Public
Architectural Style Craftsman
Structure Type Brick,Wood
New Construction false
Others
Ownership NoAssoc
Read Less Info
Want to know what your home might be worth? Contact us for a FREE valuation!

Our team is ready to help you sell your home for the highest possible price ASAP

© 2024 Listings courtesy of MIBOR as distributed by MLS GRID. All Rights Reserved.







