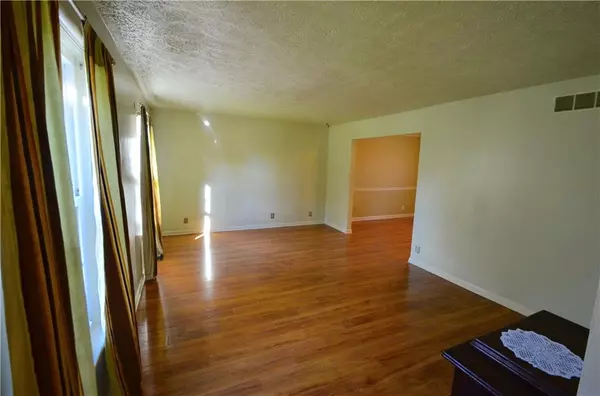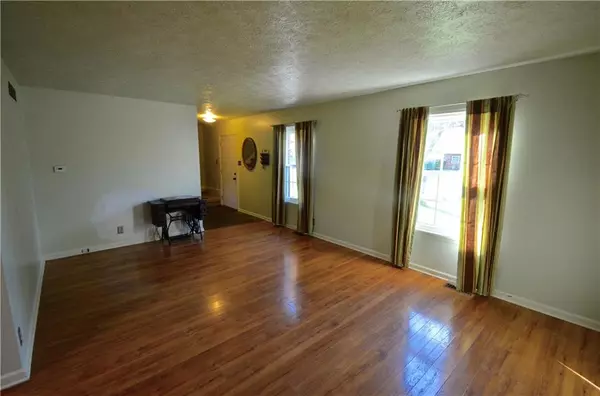$227,500
$219,900
3.5%For more information regarding the value of a property, please contact us for a free consultation.
4 Beds
3 Baths
2,541 SqFt
SOLD DATE : 11/17/2021
Key Details
Sold Price $227,500
Property Type Single Family Home
Sub Type Single Family Residence
Listing Status Sold
Purchase Type For Sale
Square Footage 2,541 sqft
Price per Sqft $89
Subdivision Hunters Glen
MLS Listing ID 21823025
Sold Date 11/17/21
Bedrooms 4
Full Baths 2
Half Baths 1
Year Built 1978
Tax Year 2020
Lot Size 0.310 Acres
Acres 0.31
Property Description
Quality, American-traditional home in desirable Hunters Glen! Spacious 2,541 SF 4 bedroom plan - with wall removed to enhance master bedroom (easy conversion back to 4 bedrooms). Large (.31 acre) lot on cul-de-sac w/sunny rear yard, garden beds, berry bushes and fruit & nut trees! Fenced rear yard. Home has great floor plan w/spacious living room, dining room, kitchen and family room..and includes (unusual in neighborhood) a basement. Don’t miss the insulated “cold storage” room. All appliances stay including W&D. Newer Carrier furnace and fiberglass, rust-resistant wtr heater. Home is a fantastic value for location and all that it has to offer. Tucked in between Geist Reservoir and Castleton shopping district. Bring your finishing touches!
Location
State IN
County Marion
Rooms
Basement Daylight/Lookout Windows
Kitchen Kitchen Country, Kitchen Updated
Interior
Interior Features Attic Access, Walk-in Closet(s), Screens Complete, Windows Thermal, Windows Vinyl, Wood Work Painted
Heating Forced Air
Cooling Central Air, Ceiling Fan(s)
Fireplaces Number 1
Fireplaces Type Family Room, Insert, Masonry, Woodburning Fireplce
Equipment Smoke Detector, Sump Pump
Fireplace Y
Appliance Dishwasher, Dryer, Disposal, Microwave, Electric Oven, Range Hood, Refrigerator, Washer
Exterior
Exterior Feature Barn Mini, Driveway Concrete, Fence Full Rear
Garage Attached
Garage Spaces 2.0
Building
Lot Description Cul-De-Sac, Storm Sewer, Tree Mature
Story Two
Foundation Concrete Perimeter
Sewer Sewer Connected
Water Public
Architectural Style TraditonalAmerican
Structure Type Brick,Wood Brick
New Construction false
Others
Ownership VoluntaryFee
Read Less Info
Want to know what your home might be worth? Contact us for a FREE valuation!

Our team is ready to help you sell your home for the highest possible price ASAP

© 2024 Listings courtesy of MIBOR as distributed by MLS GRID. All Rights Reserved.







