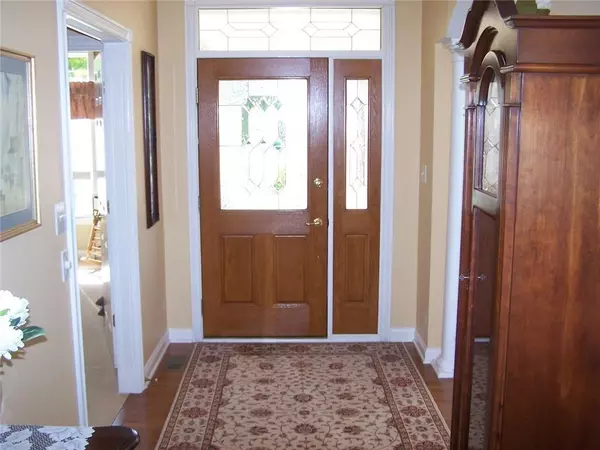$500,000
$520,000
3.8%For more information regarding the value of a property, please contact us for a free consultation.
3 Beds
3 Baths
3,428 SqFt
SOLD DATE : 11/10/2021
Key Details
Sold Price $500,000
Property Type Single Family Home
Sub Type Single Family Residence
Listing Status Sold
Purchase Type For Sale
Square Footage 3,428 sqft
Price per Sqft $145
Subdivision North Forest Commons
MLS Listing ID 21813884
Sold Date 11/10/21
Bedrooms 3
Full Baths 2
Half Baths 1
HOA Fees $14/ann
Year Built 1999
Tax Year 2021
Lot Size 0.380 Acres
Acres 0.38
Property Description
Custom Features & Quality Inside & Out In This Hard To Find Ranch W/Bsmt Built By Michael & Associates! Open Floor Plan, Lrg Kitchen With Loads Of Ctr Space, Perfect For Gathering! Sun Filled Sun Room With Walls Of Windows, Sky Lights, Cathedral Ceiling & Fan Overlooking Rear Patio With Retractable Sunsetter Awning! White Woodwork And Surround Sound Throughout Home! Split Br Floorplan, Master Suite With Walk In Closet Dbl Vanity Jetted Tub & Separate Shower! Loads Of Closets Thr Out Home! Lot's Of Possibilities In Partially Fin. Bsmt. With Epoxy Floors And Plumbed For Bath, Br & Walk In Closet Studded In! Recent Improvements (Last 5 Years) Furnace, Air, Shingles & Gutters! Located On Quiet Cul De Sac In Forest Commons North. A Must To See!!
Location
State IN
County Hendricks
Rooms
Basement Partial, Unfinished
Kitchen Breakfast Bar, Pantry
Interior
Interior Features Attic Access, Walk-in Closet(s), Hardwood Floors, Skylight(s), Wood Work Painted
Heating Forced Air
Cooling Central Air
Fireplaces Number 1
Fireplaces Type Gas Log, Great Room
Equipment Smoke Detector, Sump Pump, Sump Pump w/Backup, Surround Sound, Programmable Thermostat, Water-Softener Owned
Fireplace Y
Appliance Dishwasher, Dryer, Disposal, Microwave, Electric Oven, Refrigerator, Washer, MicroHood
Exterior
Exterior Feature Driveway Concrete, Irrigation System
Garage Attached
Garage Spaces 3.0
Building
Lot Description Cul-De-Sac, Irregular, Sidewalks, Street Lights, Trees Small
Story One
Foundation Concrete Perimeter, Block
Sewer Sewer Connected
Water Public
Architectural Style Ranch
Structure Type Brick,Wood
New Construction false
Others
HOA Fee Include Entrance Common,Insurance,Maintenance
Ownership MandatoryFee
Read Less Info
Want to know what your home might be worth? Contact us for a FREE valuation!

Our team is ready to help you sell your home for the highest possible price ASAP

© 2024 Listings courtesy of MIBOR as distributed by MLS GRID. All Rights Reserved.







