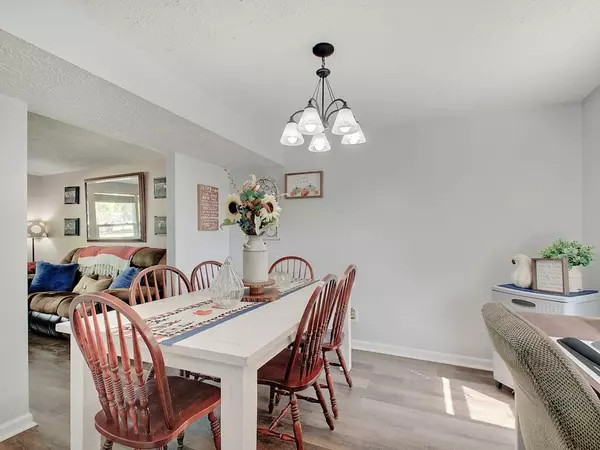$260,000
$250,000
4.0%For more information regarding the value of a property, please contact us for a free consultation.
4 Beds
3 Baths
1,968 SqFt
SOLD DATE : 11/05/2021
Key Details
Sold Price $260,000
Property Type Single Family Home
Sub Type Single Family Residence
Listing Status Sold
Purchase Type For Sale
Square Footage 1,968 sqft
Price per Sqft $132
Subdivision Holly Heights
MLS Listing ID 21814343
Sold Date 11/05/21
Bedrooms 4
Full Baths 3
Year Built 1982
Tax Year 2020
Lot Size 0.394 Acres
Acres 0.394
Property Description
Don't miss this incredible 4 bed/3 full bath home on a great cul-de-sac. Beautifully updated & maintained, main level boasts new luxury vinyl plank flooring throughout, updated kitchen w/stainless appliances, formal living room & gorgeous in-law/guest suite includes gorgeous family room w/stone fireplace, full bath (w/roll-in shower) & laundry. Upstairs master suite & 3 add'l large bedrooms. The exterior is almost 1/2 acre of tranquil escape from everyday life - fully fenced backyard, meticulously cared for landscaping w/blooming flowers year round, 16x12 mini barn, firepit & amazing above ground 5' deep 15x30 sport pool w/28x35 deck surround. Newer updates: tankless water heater, dishwasher, furnace, A/C, light fixtures, some windows.
Location
State IN
County Marion
Rooms
Kitchen Kitchen Updated
Interior
Interior Features Walk-in Closet(s)
Heating Forced Air
Cooling Central Air, Ceiling Fan(s)
Fireplaces Number 1
Fireplaces Type Family Room
Equipment Smoke Detector, Water-Softener Owned
Fireplace Y
Appliance Electric Cooktop, Dishwasher, Disposal, Refrigerator
Exterior
Exterior Feature Barn Storage, Driveway Concrete, Fence Full Rear
Garage Attached
Garage Spaces 2.0
Building
Lot Description Cul-De-Sac, Sidewalks, Street Lights, Tree Mature
Story Two
Foundation Slab
Sewer Sewer Connected
Water Public
Architectural Style TraditonalAmerican
Structure Type Vinyl Siding,Vinyl With Brick
New Construction false
Others
Ownership NoAssoc
Read Less Info
Want to know what your home might be worth? Contact us for a FREE valuation!

Our team is ready to help you sell your home for the highest possible price ASAP

© 2024 Listings courtesy of MIBOR as distributed by MLS GRID. All Rights Reserved.







