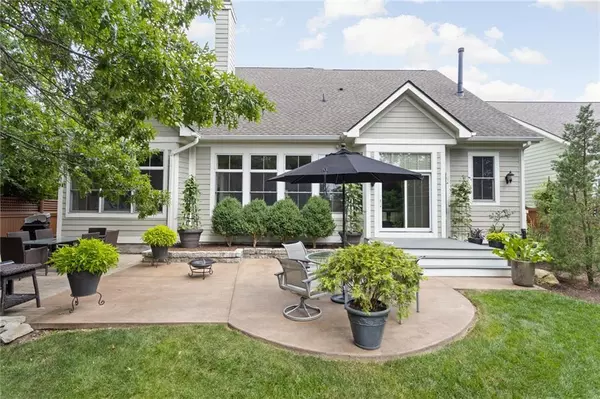$687,500
$740,000
7.1%For more information regarding the value of a property, please contact us for a free consultation.
4 Beds
4 Baths
3,754 SqFt
SOLD DATE : 11/01/2021
Key Details
Sold Price $687,500
Property Type Single Family Home
Sub Type Single Family Residence
Listing Status Sold
Purchase Type For Sale
Square Footage 3,754 sqft
Price per Sqft $183
Subdivision Stonegate
MLS Listing ID 21802792
Sold Date 11/01/21
Bedrooms 4
Full Baths 3
Half Baths 1
HOA Fees $145/ann
Year Built 2007
Tax Year 2021
Lot Size 8,276 Sqft
Acres 0.19
Property Description
A former Home-a-Rama home by McKenzie Homes, this luxury residence stands out among the rest. Perfectly blending beauty and function, the inviting interior was designed for both entertaining and everyday living. From the spacious great room, with its amazing built-ins and gas fireplace, to the gourmet kitchen that is well equipped for any chef with pantry and household planning center, every detail was thoughtfully planned. Main floor owners' retreat has inspiring bath and walk-in closet; while the upper level hosts loft with wet bar and reading nook, family room and two additional bedrooms. Dine alfresco on the open patio in the private setting of the fully fenced rear yard. Close to all the amenities Stonegate has to offer!
Location
State IN
County Boone
Rooms
Kitchen Breakfast Bar, Center Island, Pantry
Interior
Interior Features Built In Book Shelves, Raised Ceiling(s), Tray Ceiling(s), Hardwood Floors, Windows Thermal, WoodWorkStain/Painted
Heating Forced Air
Cooling Central Air, Ceiling Fan(s)
Fireplaces Number 1
Fireplaces Type Gas Log, Great Room
Equipment Network Ready, Multiple Phone Lines, Security Alarm Paid, Smoke Detector, Sump Pump, WetBar
Fireplace Y
Appliance Gas Cooktop, Dishwasher, Disposal, Microwave, Refrigerator, Bar Fridge, Convection Oven, Oven
Exterior
Exterior Feature Driveway Concrete, Fence Privacy, Pool Community, Irrigation System
Garage Attached
Garage Spaces 2.0
Building
Lot Description Sidewalks, Suburban, Tree Mature
Story Two
Foundation Block
Sewer Sewer Connected
Water Public
Architectural Style TraditonalAmerican
Structure Type Cement Siding,Stone
New Construction false
Others
HOA Fee Include Clubhouse,Exercise Room,Lawncare,Maintenance Grounds,ParkPlayground,Pool,Management,Snow Removal
Ownership MandatoryFee
Read Less Info
Want to know what your home might be worth? Contact us for a FREE valuation!

Our team is ready to help you sell your home for the highest possible price ASAP

© 2024 Listings courtesy of MIBOR as distributed by MLS GRID. All Rights Reserved.







